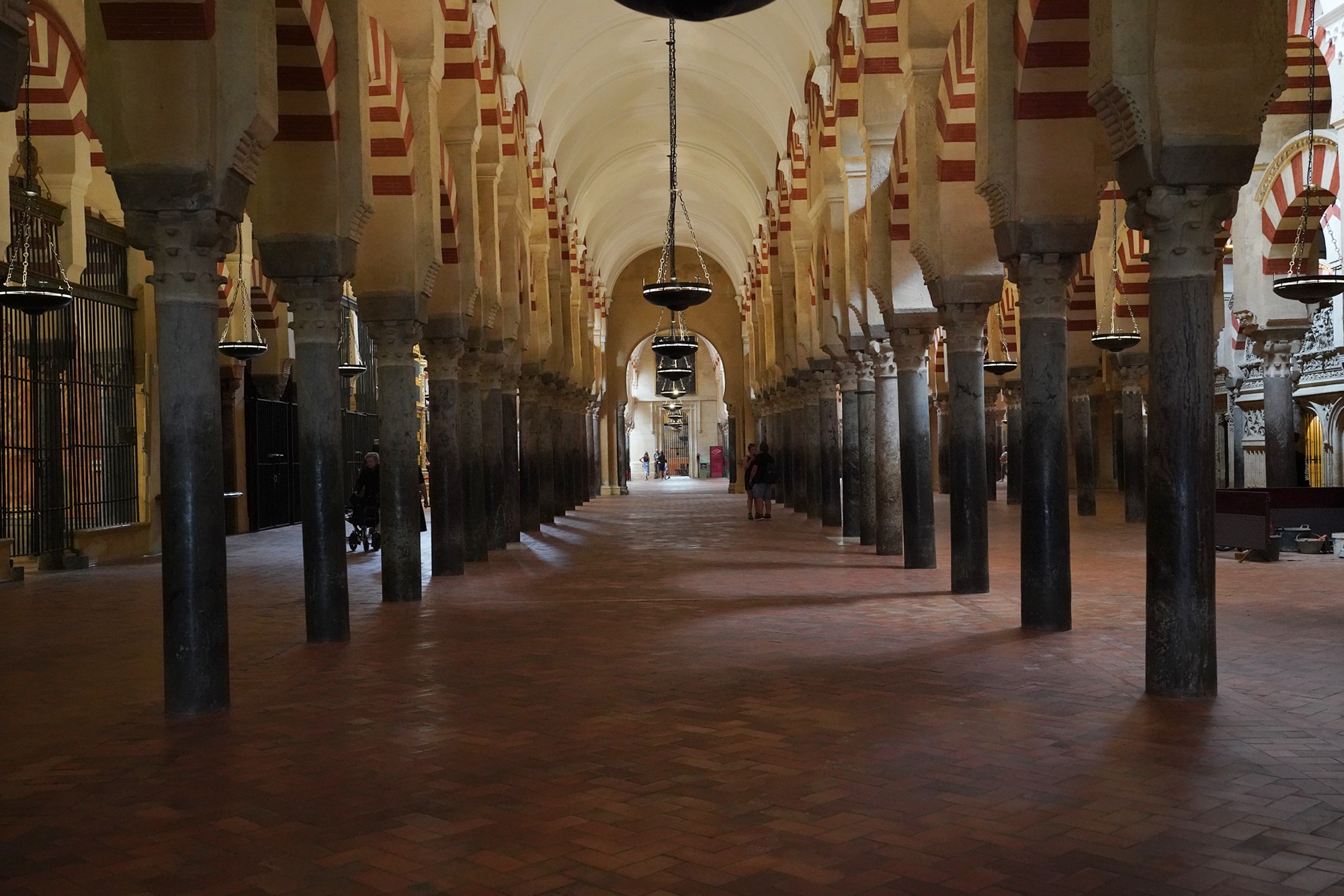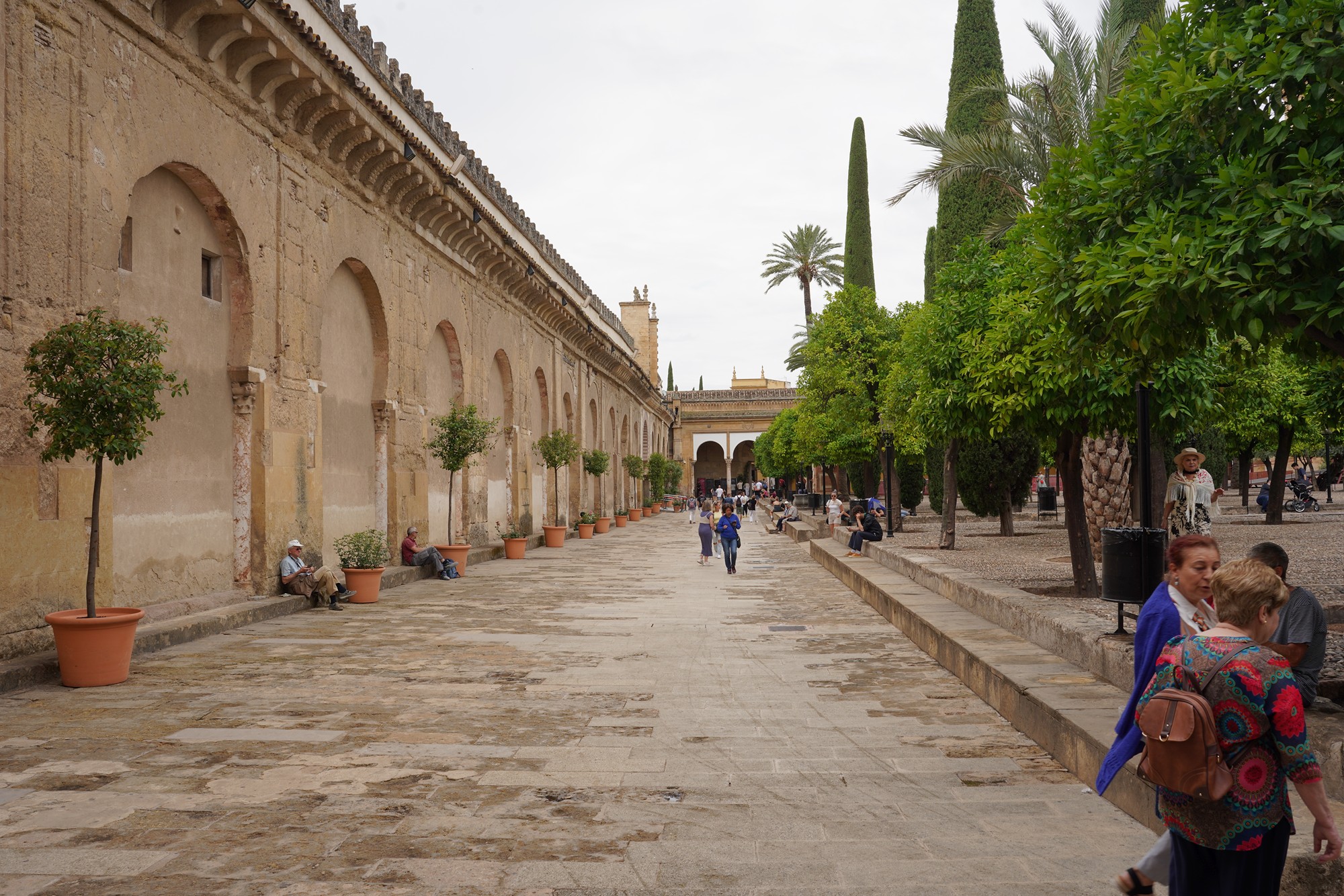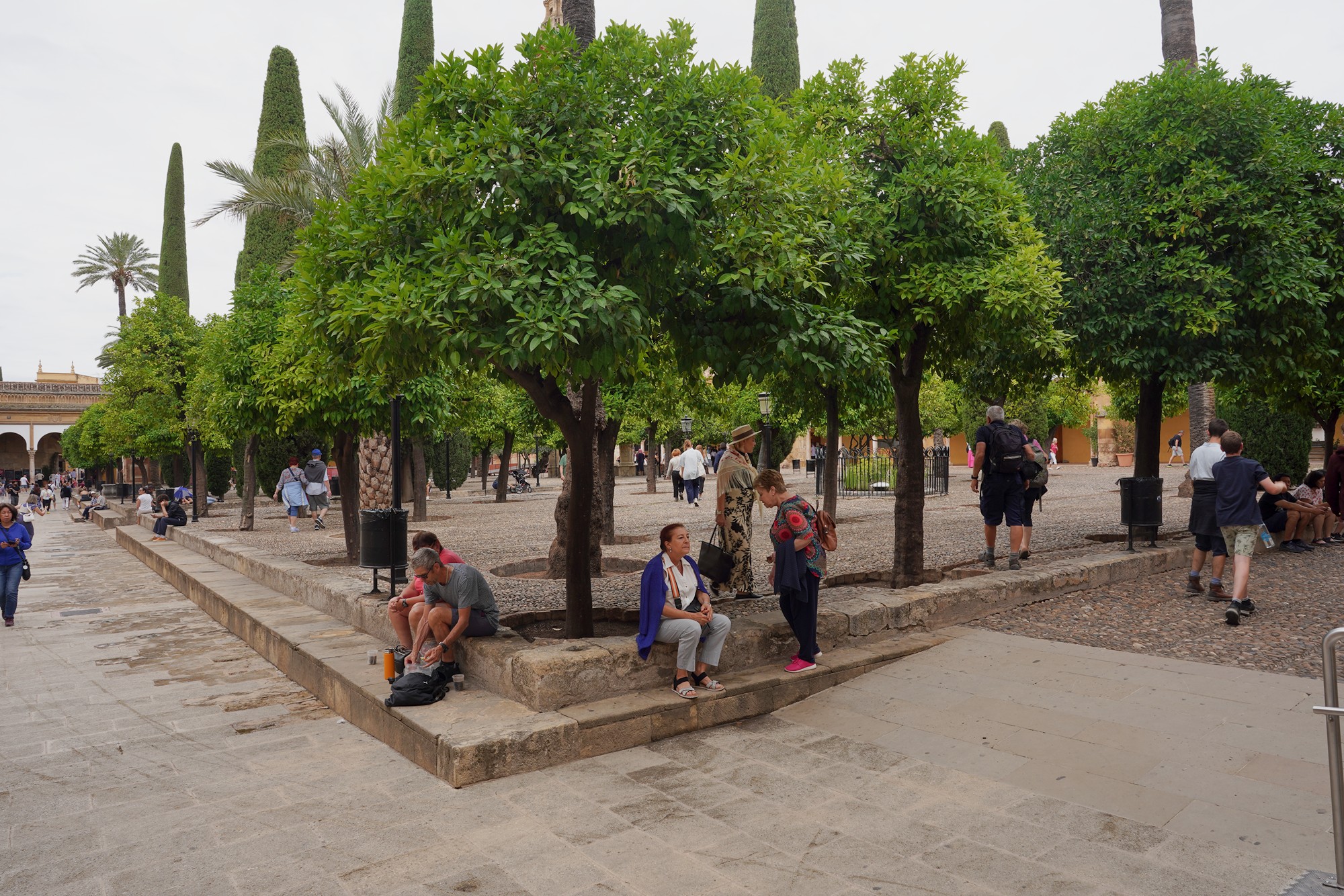Mosque-Cathedral of Córdoba, Spain
The Mosque-Cathedral of Córdoba, also known as the Mezquita-Catedral or the Great Mosque of Córdoba, is one of the most renowned architectural marvels in Spain. 692
Mosque-Cathedral of Córdoba: C. Cardenal Herrero, 1, 14003 Córdoba, Spain
Date Picture Taken: June 2023
The construction of the Mosque-Cathedral began in the 8th century when Córdoba was under Muslim rule. It was initially built as a mosque and went through several expansions over the centuries.
The mosque displays a mesmerizing blend of Moorish, Byzantine, and Spanish Islamic architectural styles. Its most distinctive feature is the vast prayer hall, supported by a stunning forest of over 850 columns made of jasper, marble, onyx, and granite. The horseshoe-shaped arches, intricately carved archways, and decorative tile work add to its grandeur.
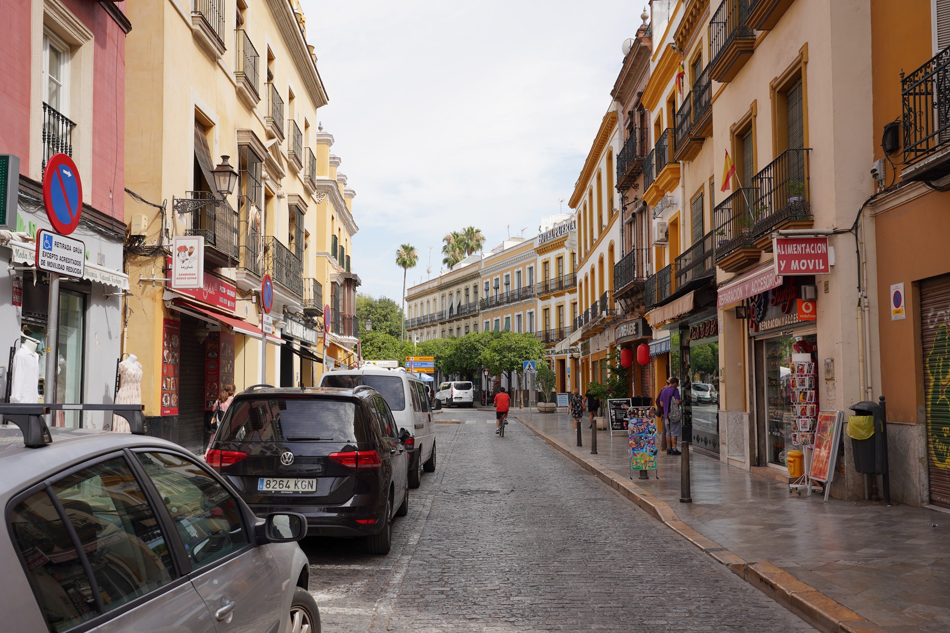
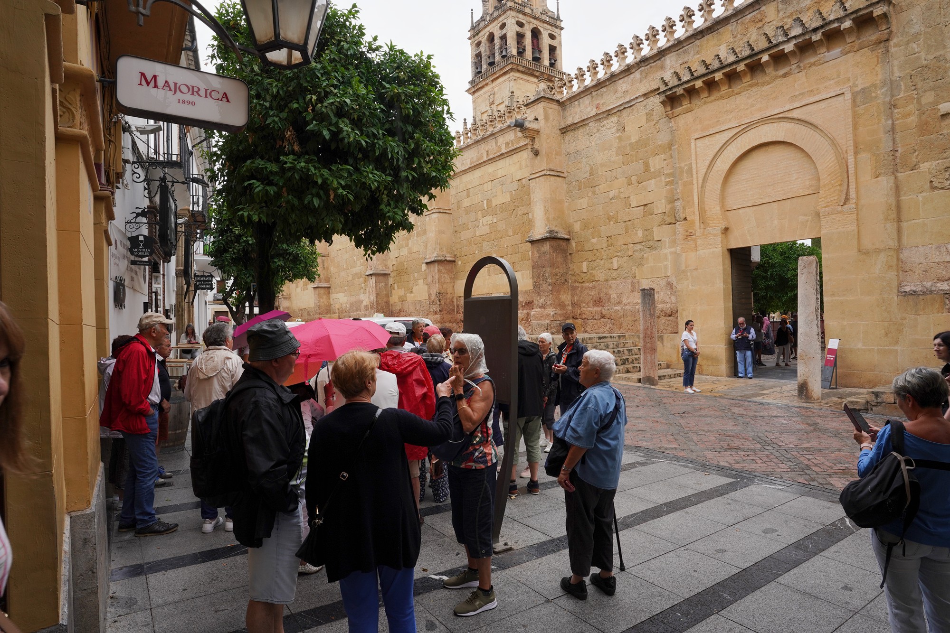
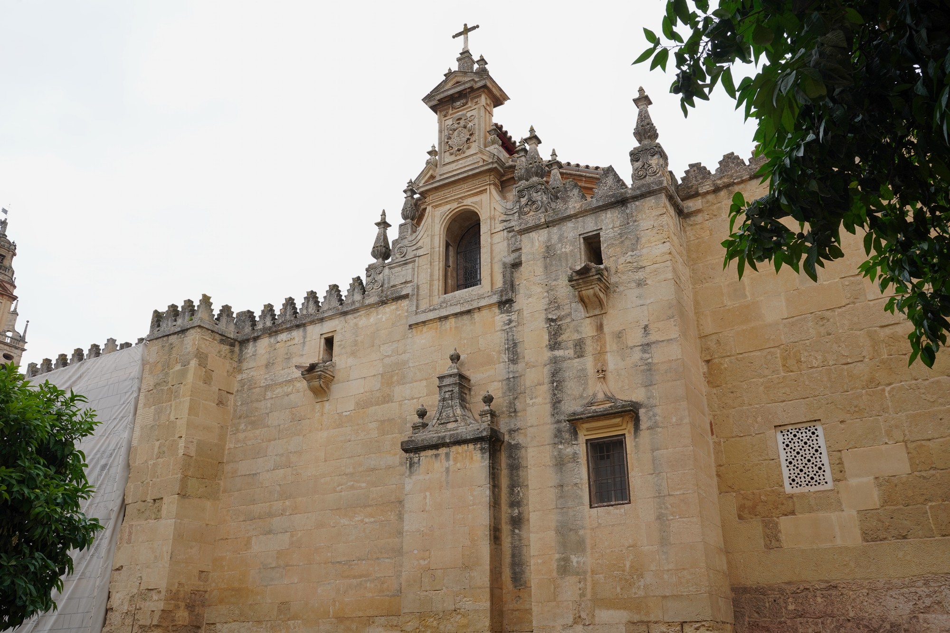
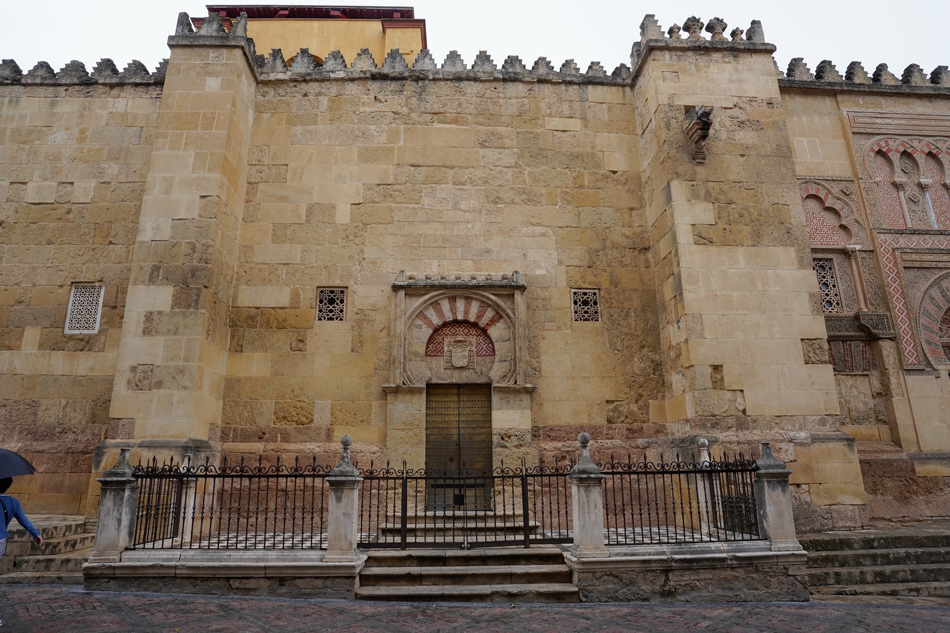
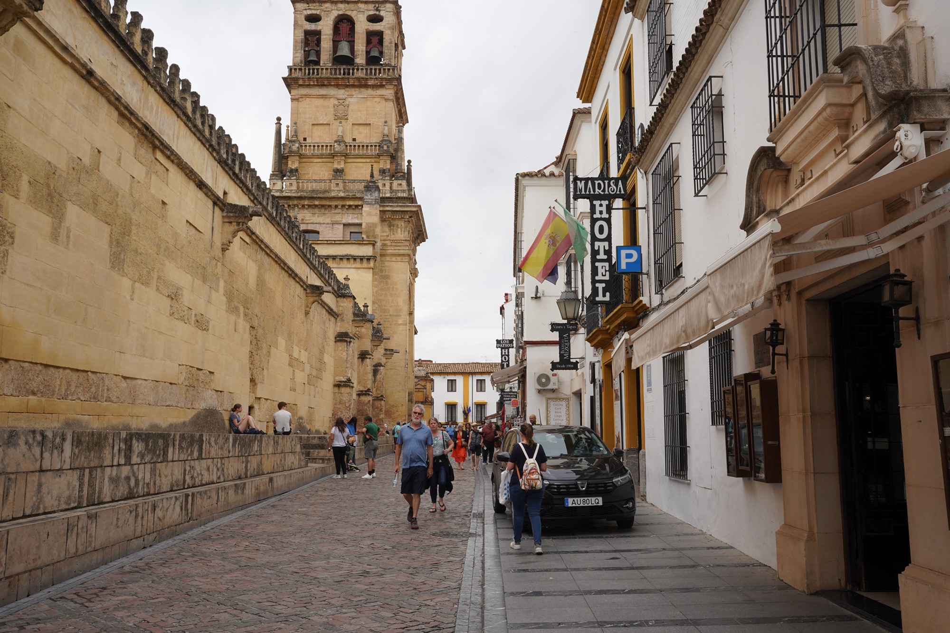
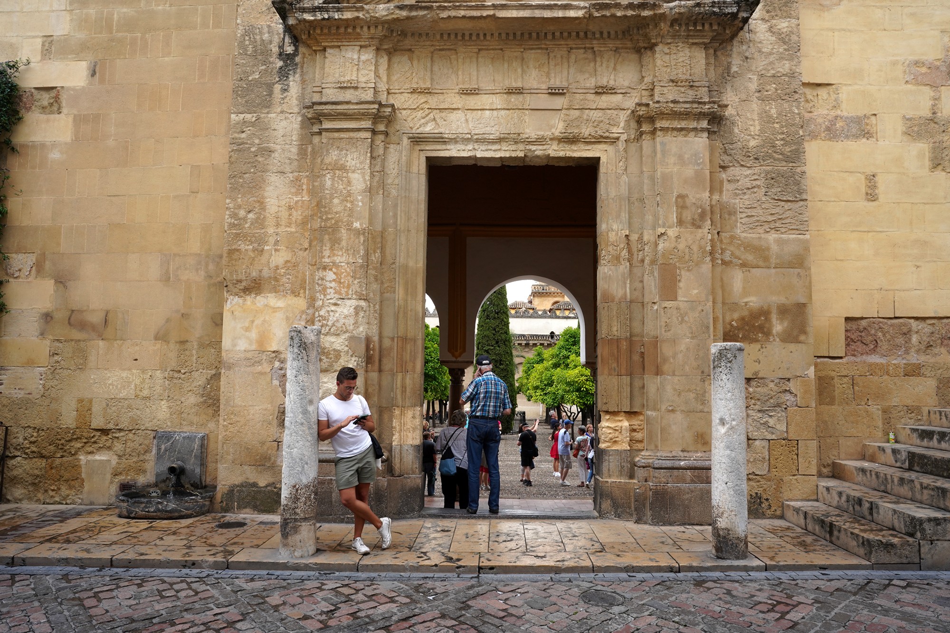
Patio de los Naranjos: The courtyard of the Mosque-Cathedral, known as the Patio de los Naranjos or the Courtyard of the Orange Trees, is a serene space with fountains, orange trees, and a peaceful atmosphere. It was traditionally used for ablutions before prayer.
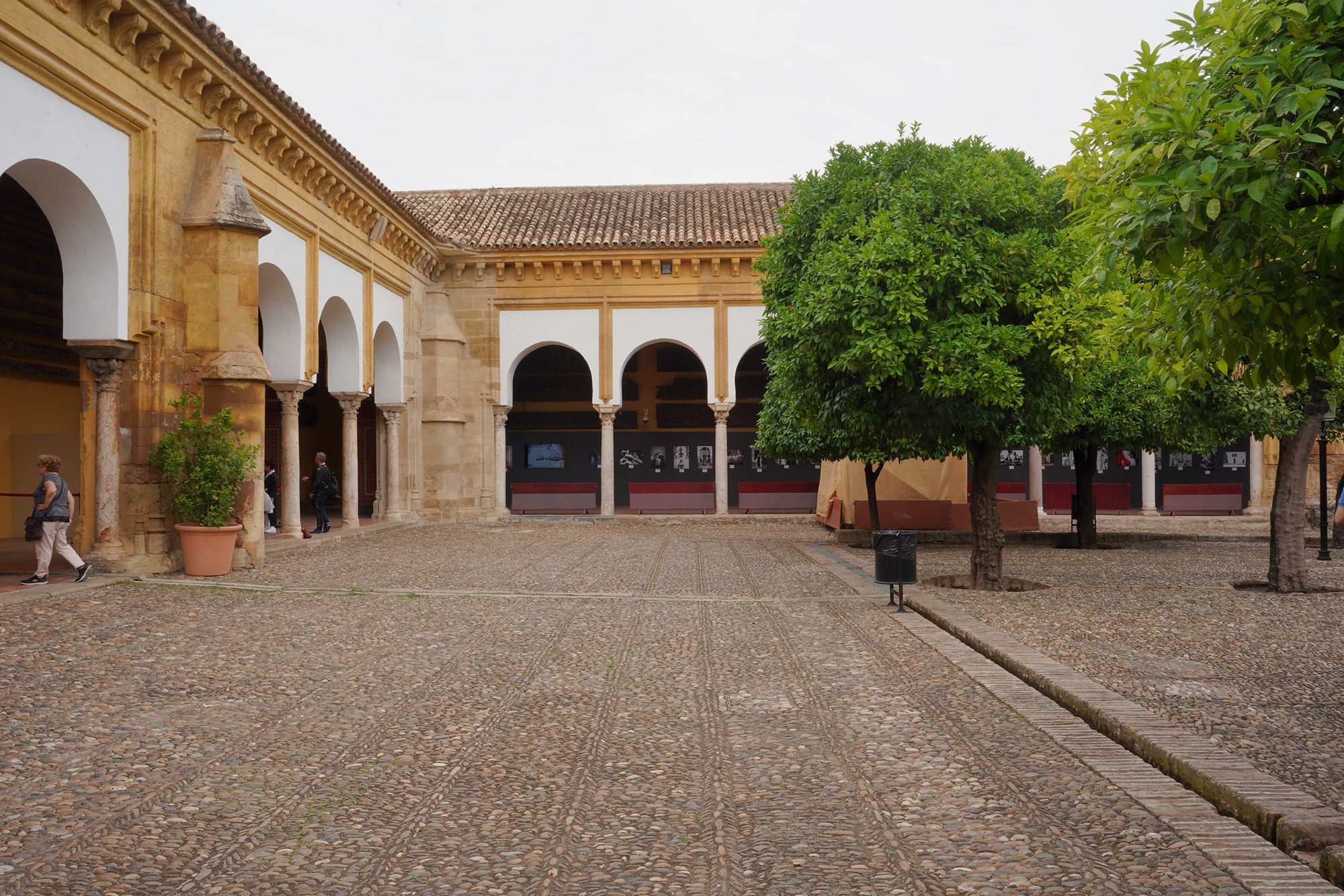
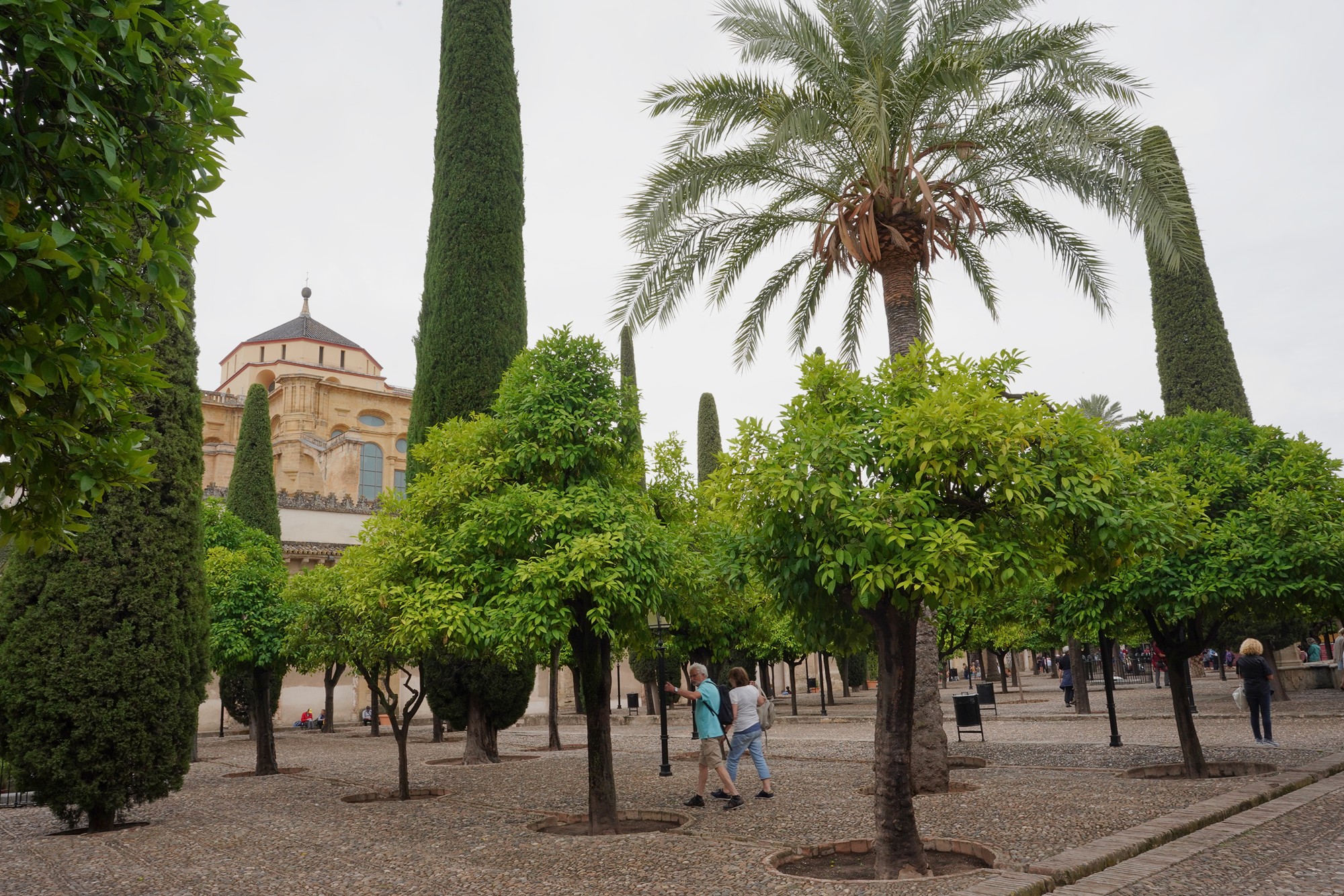
Bell Tower: The mosque’s minaret was converted into a bell tower known as the “Torre del Alminar” during the cathedral’s expansion. It offers panoramic views of the city and is accessible via a series of ramps and staircases.
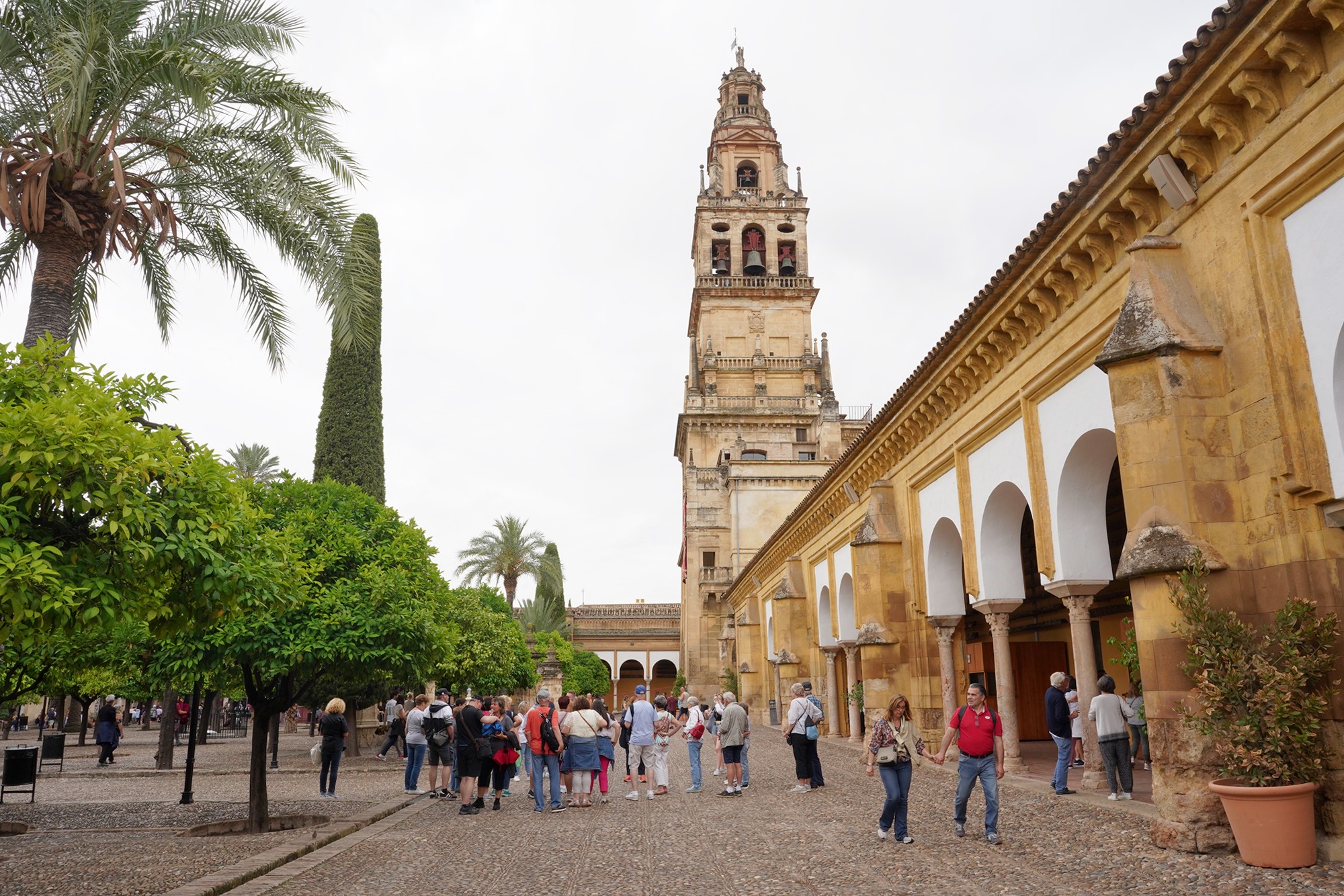
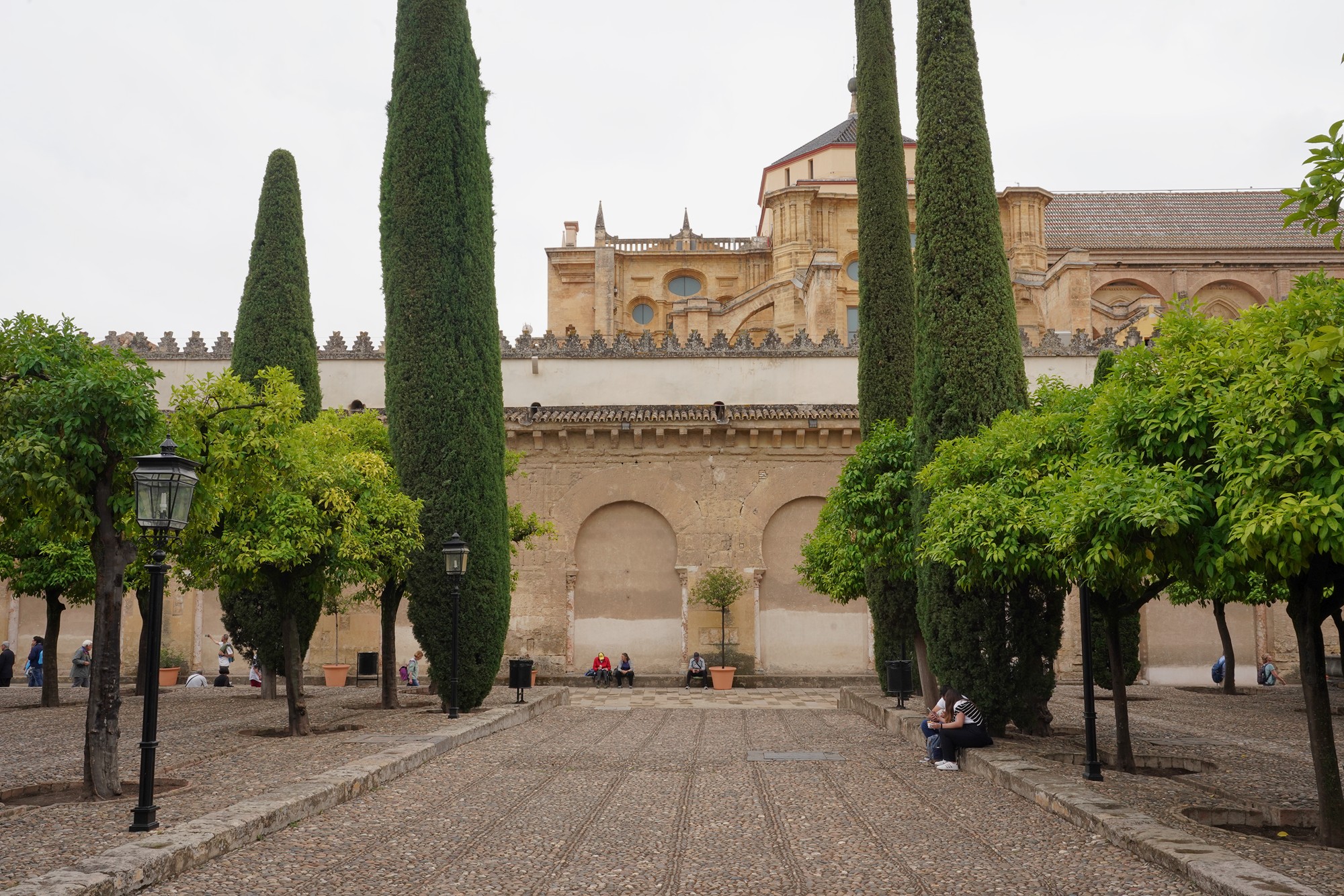
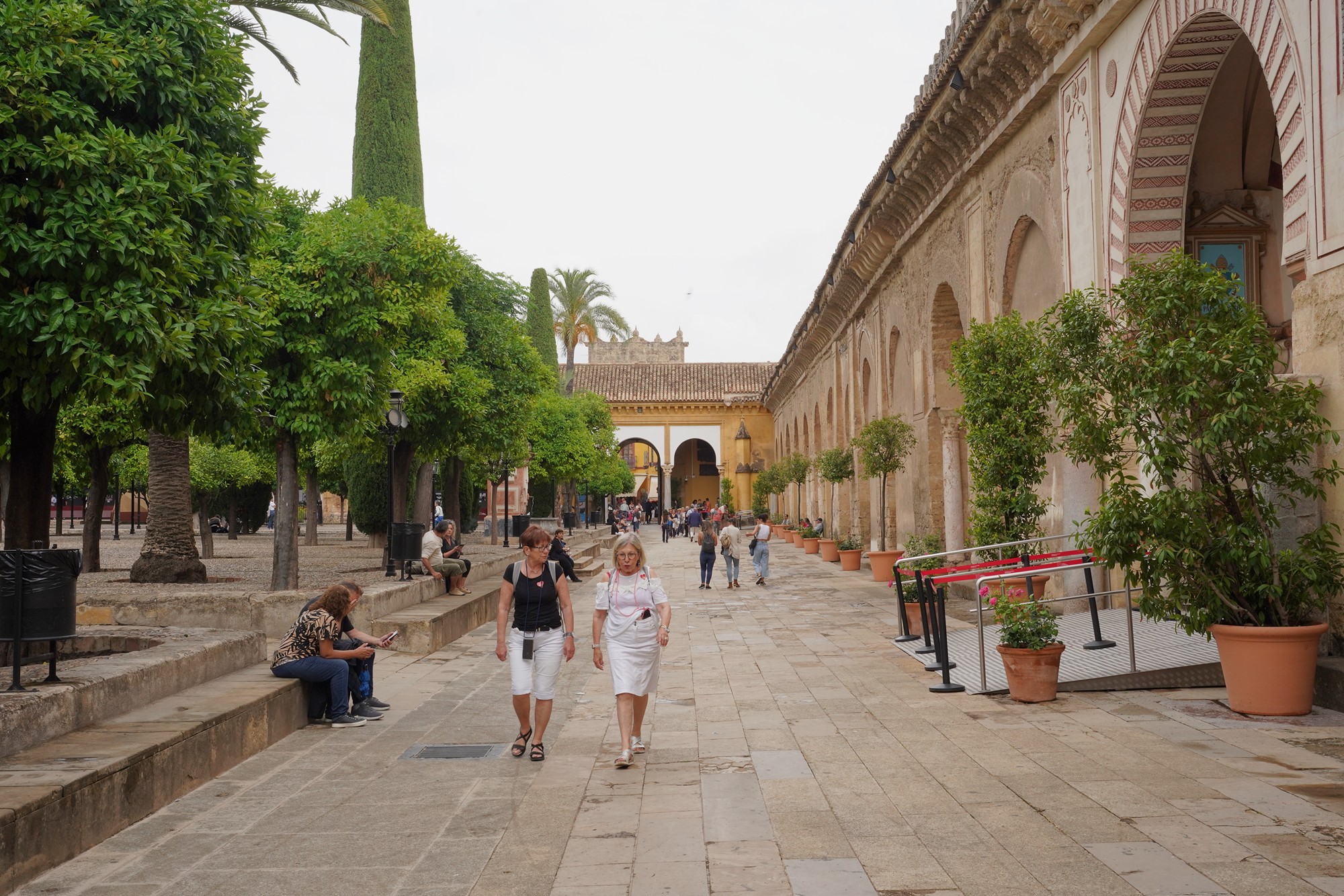
Inside the church. Spanning view of the church from the rear left corner of the church.
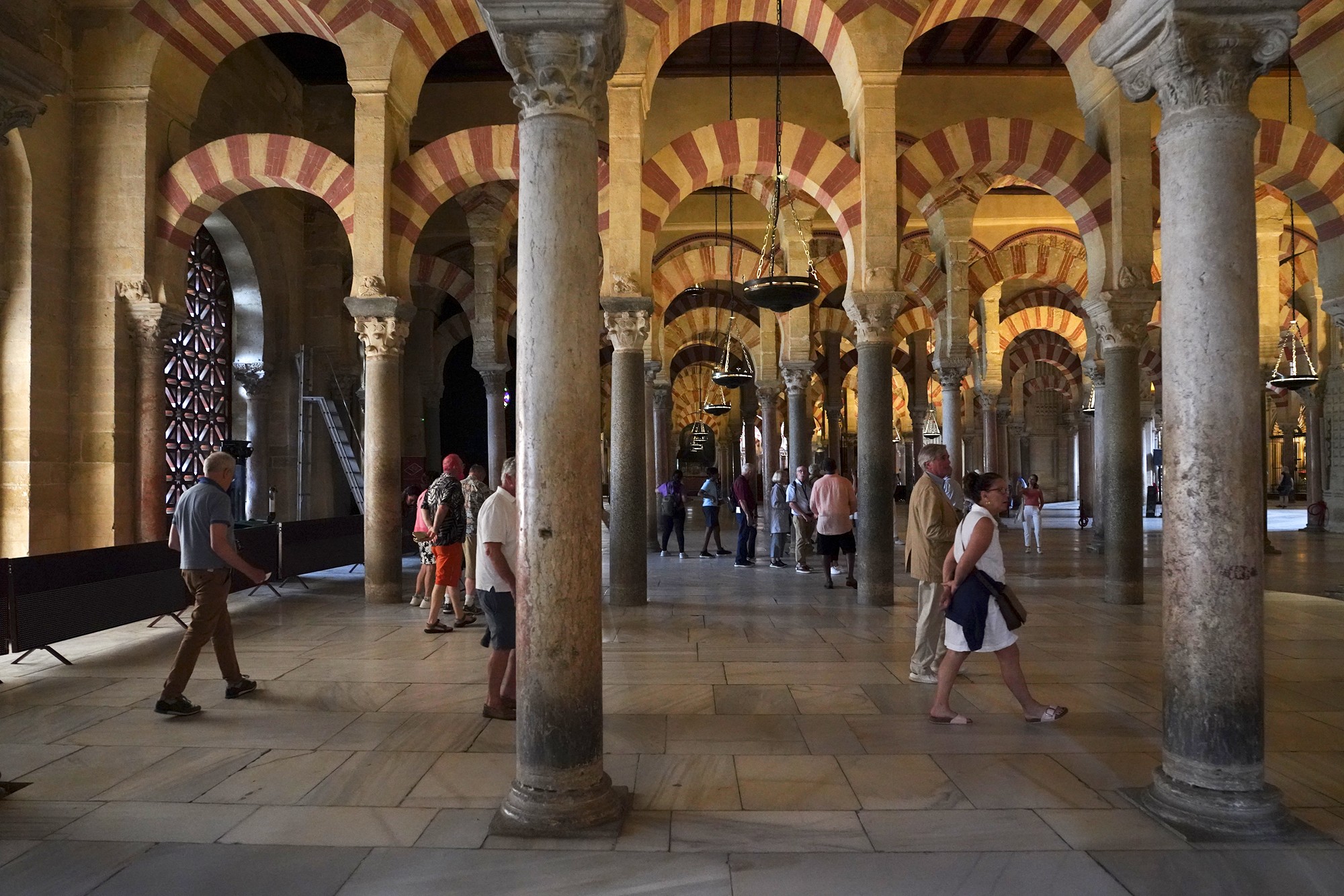
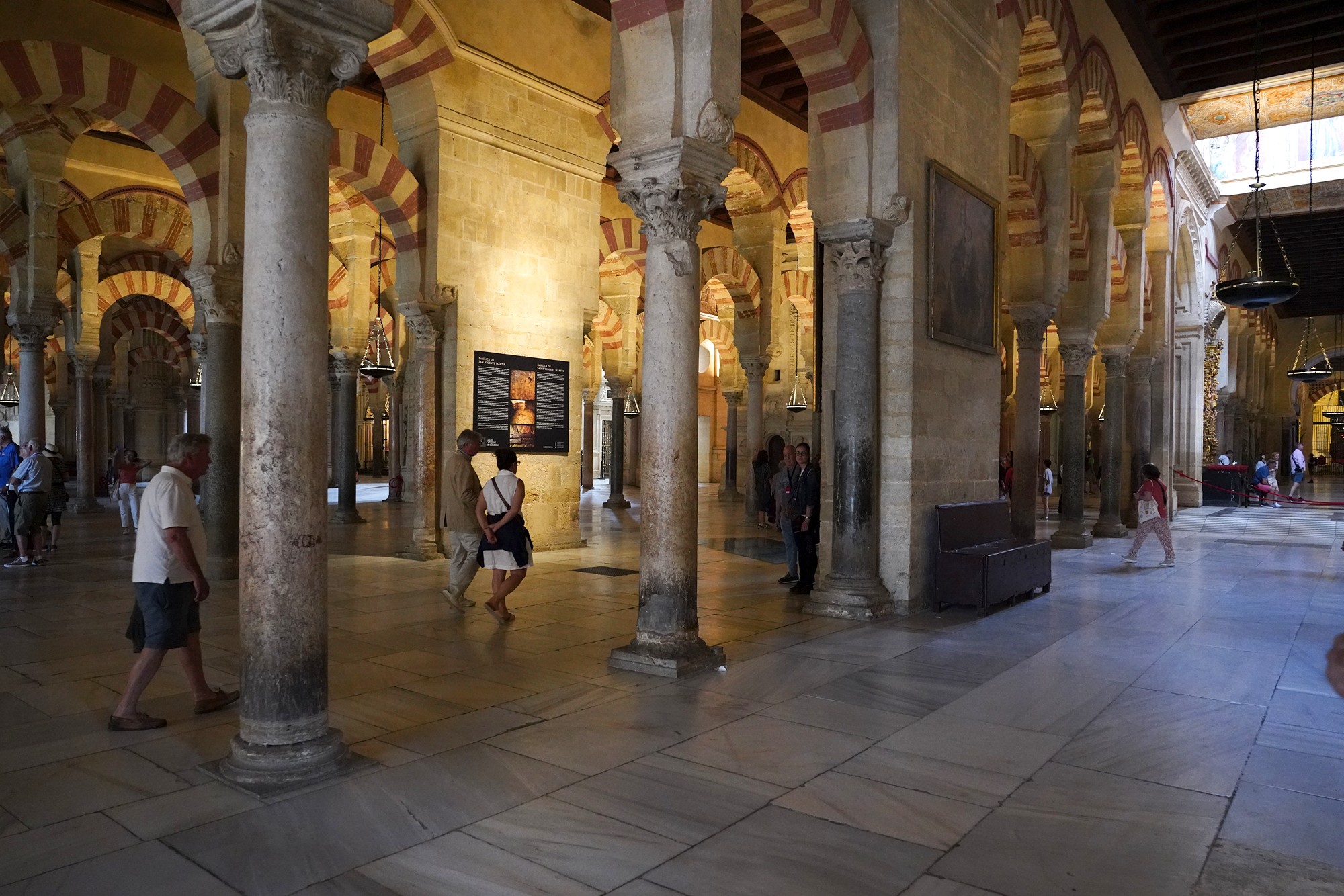
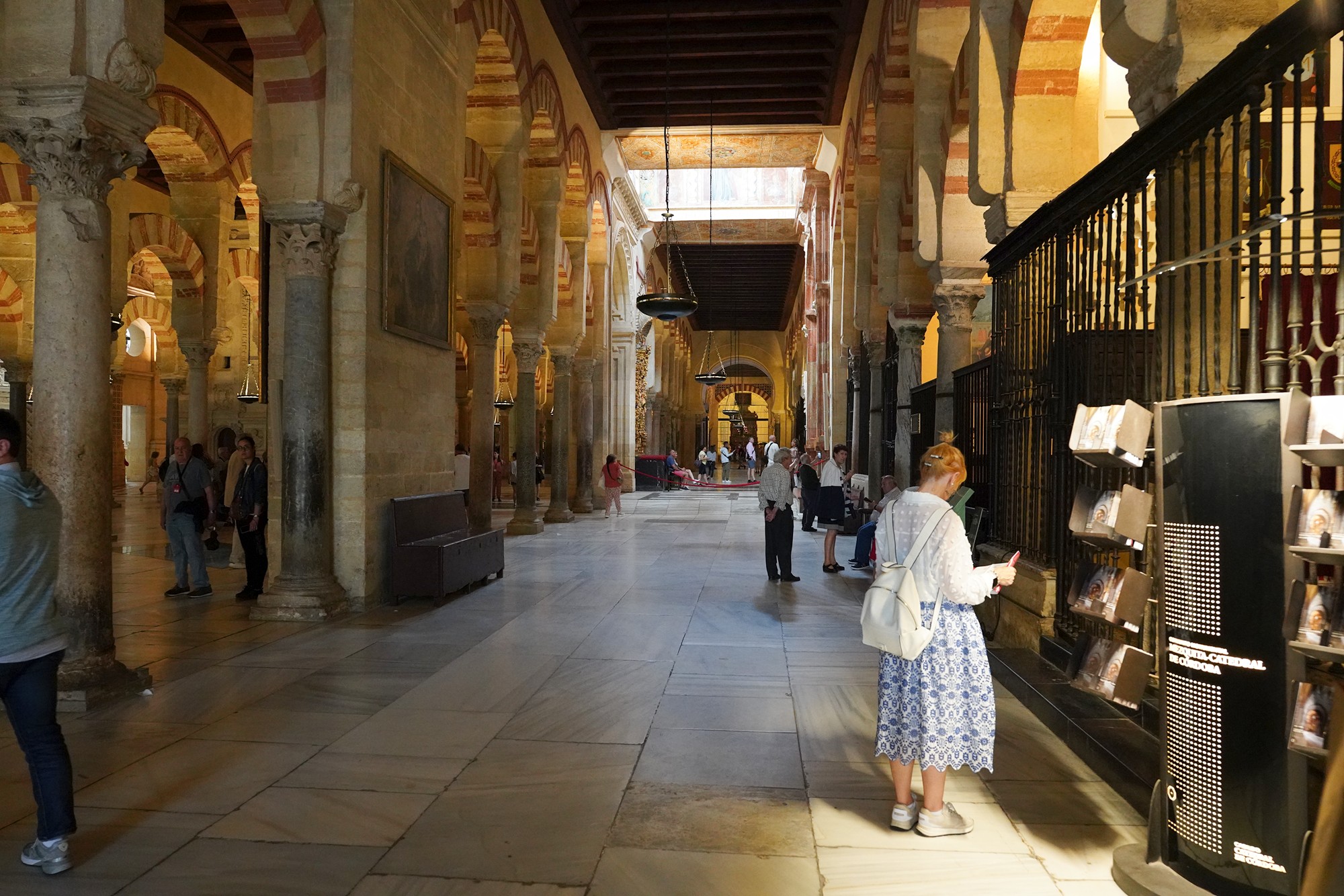
Another spanning view of the church from the same place
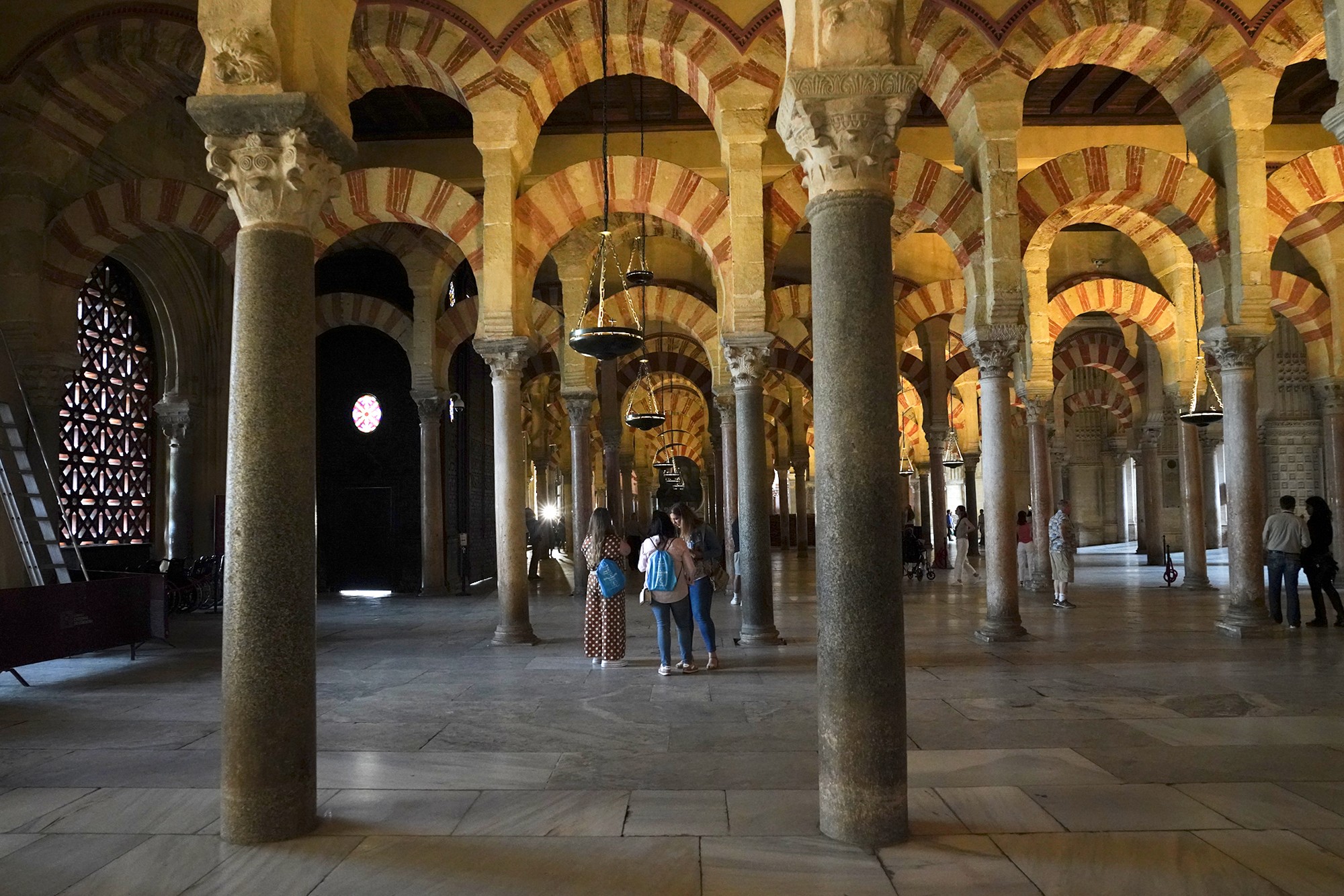
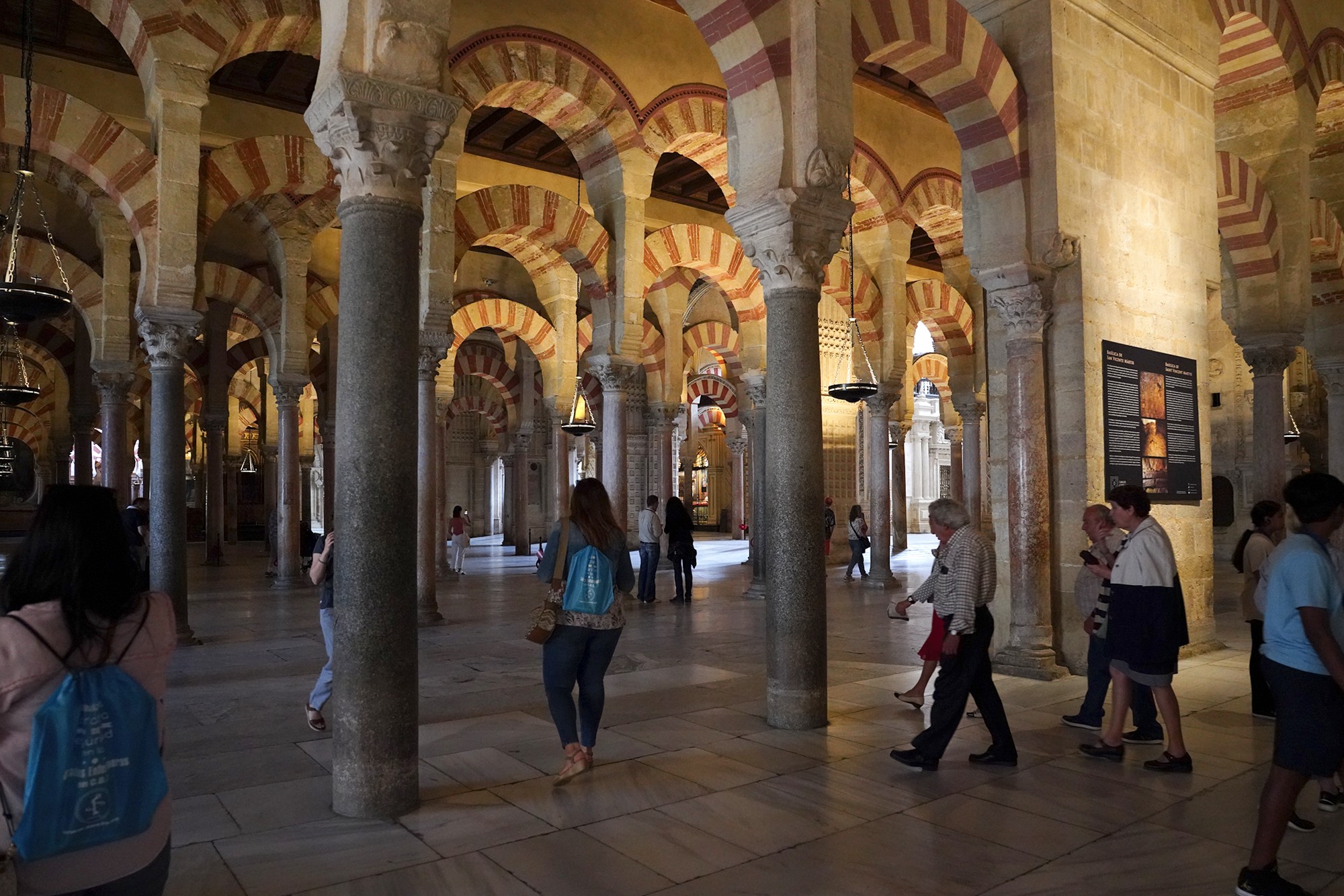
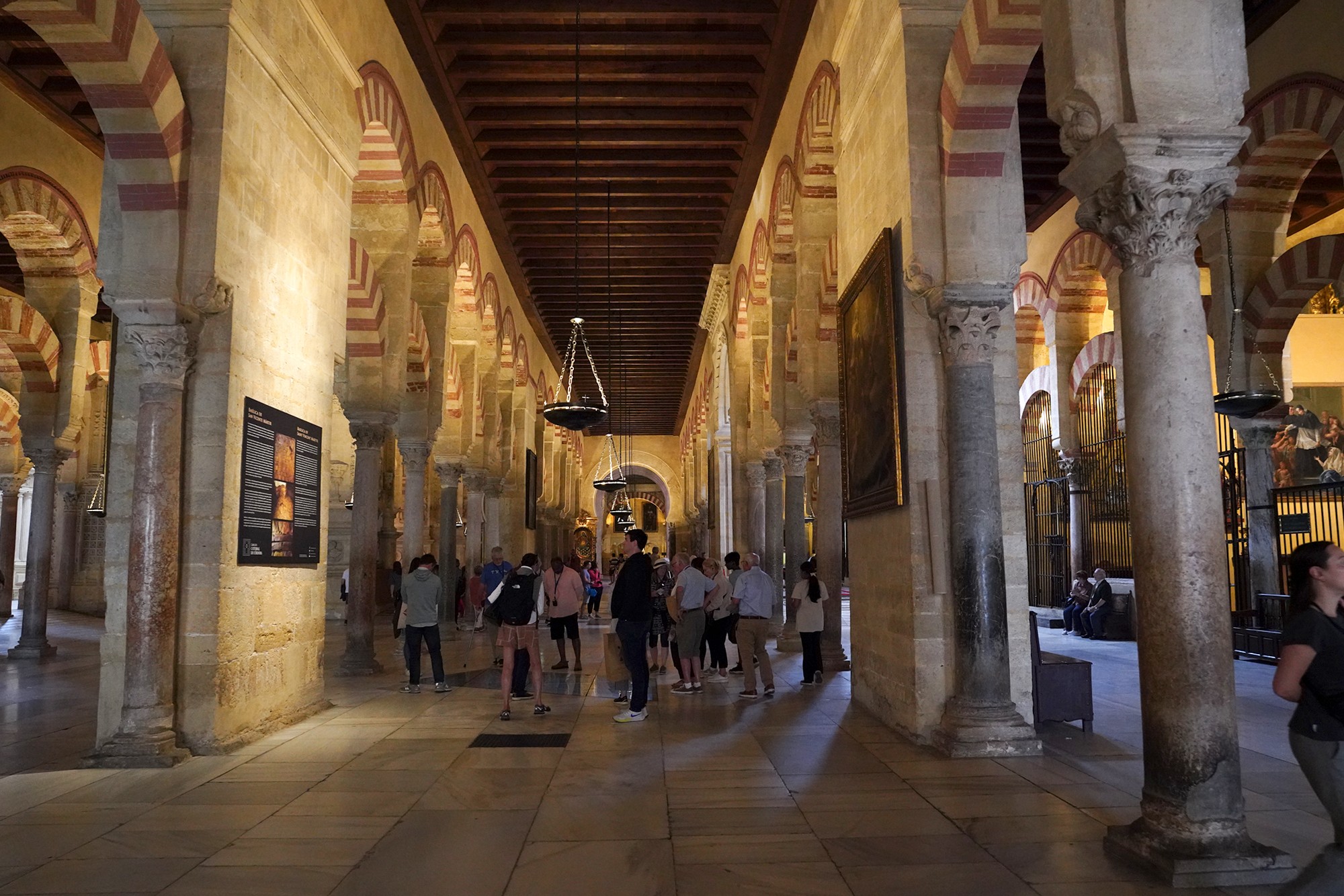
Looking at the front side
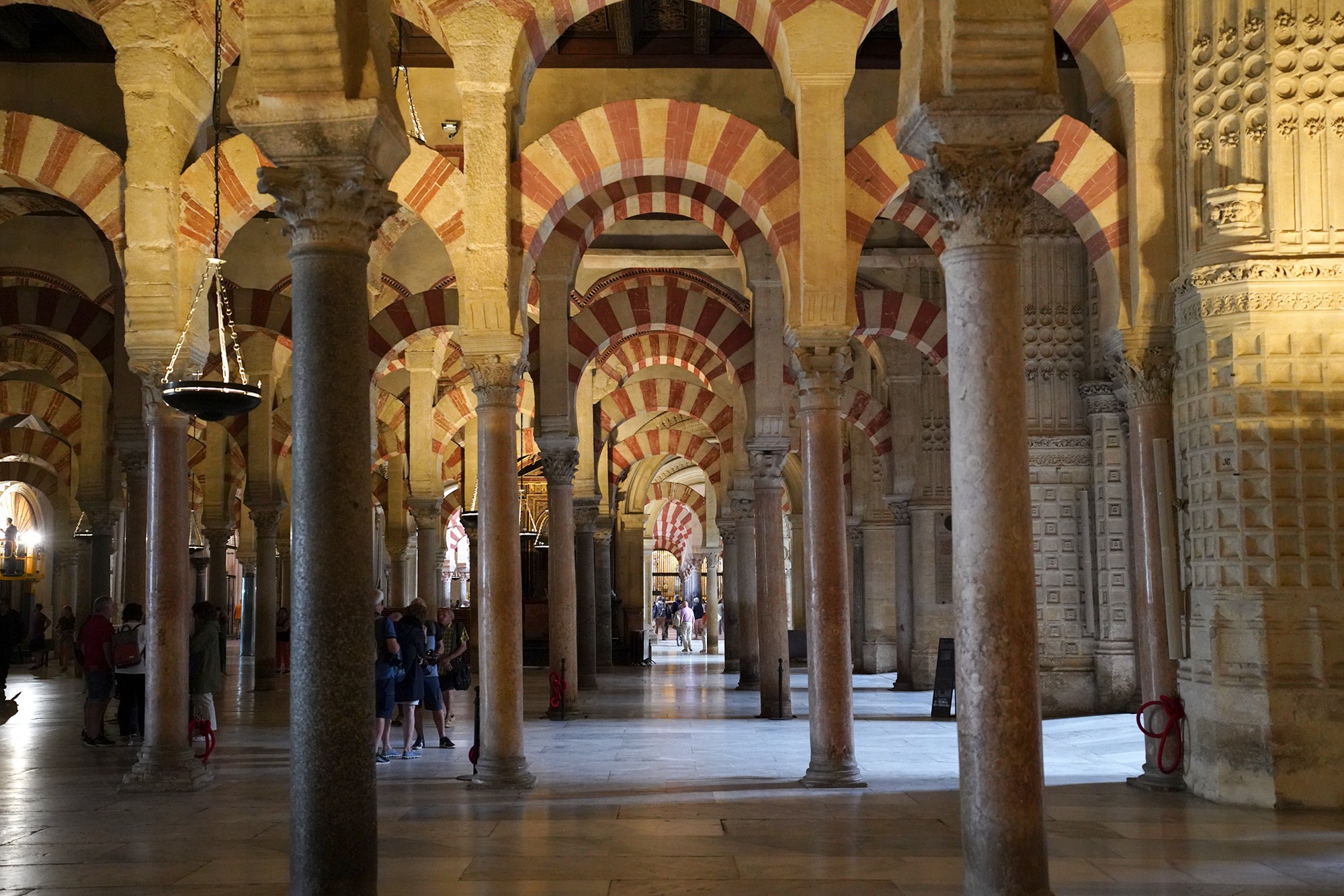
Looking at the front side from different position
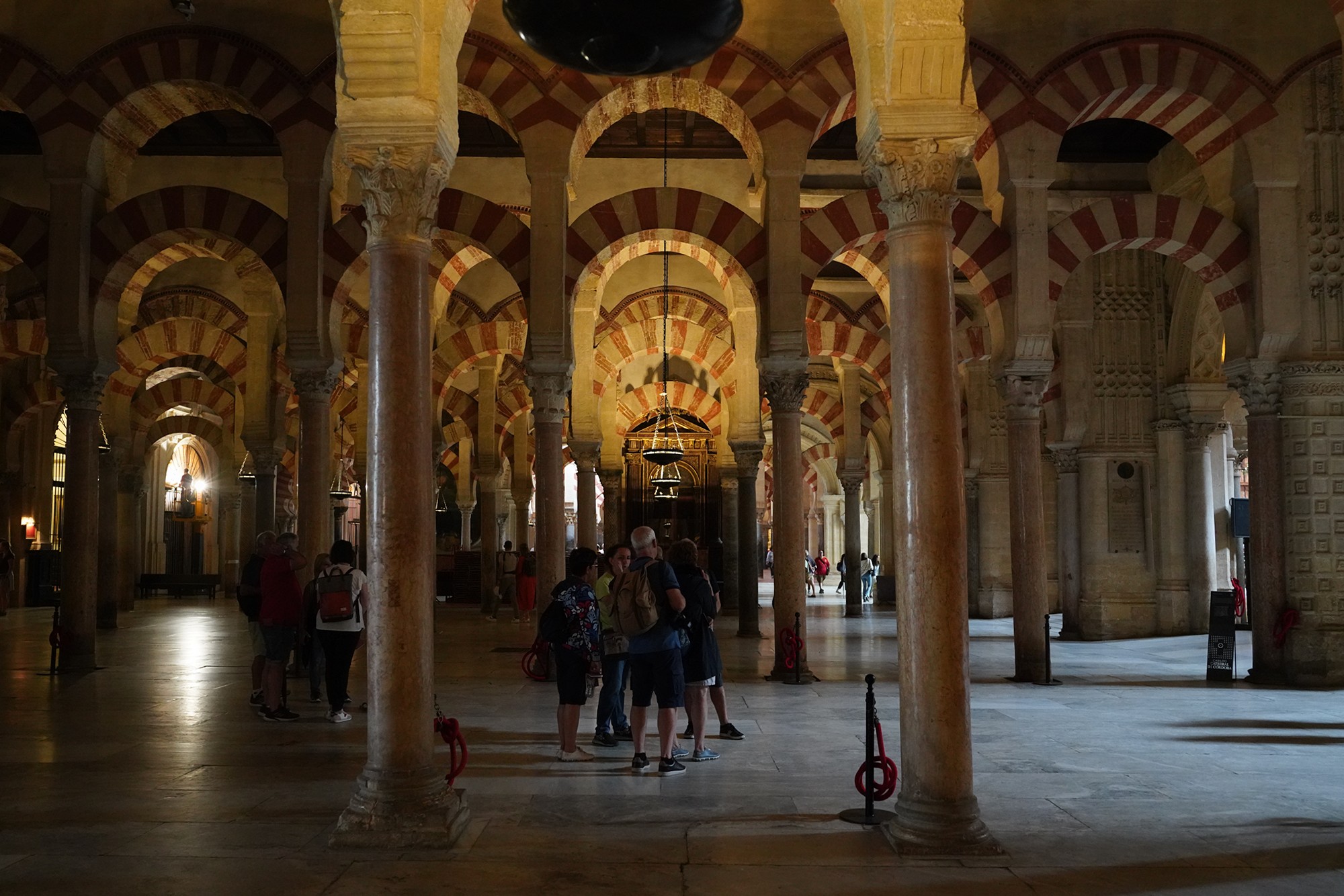
Looking diagonally
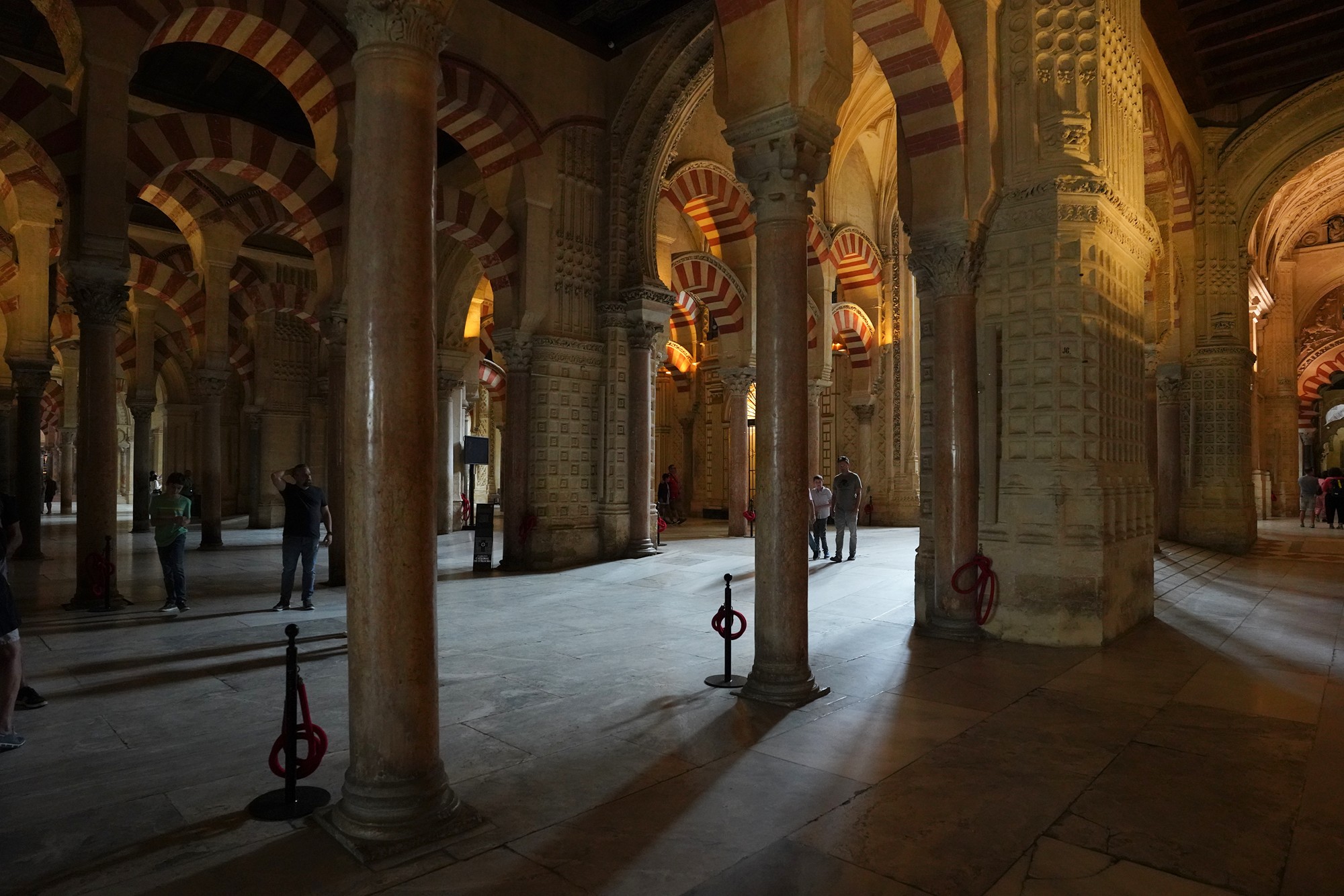
Looking at the right side
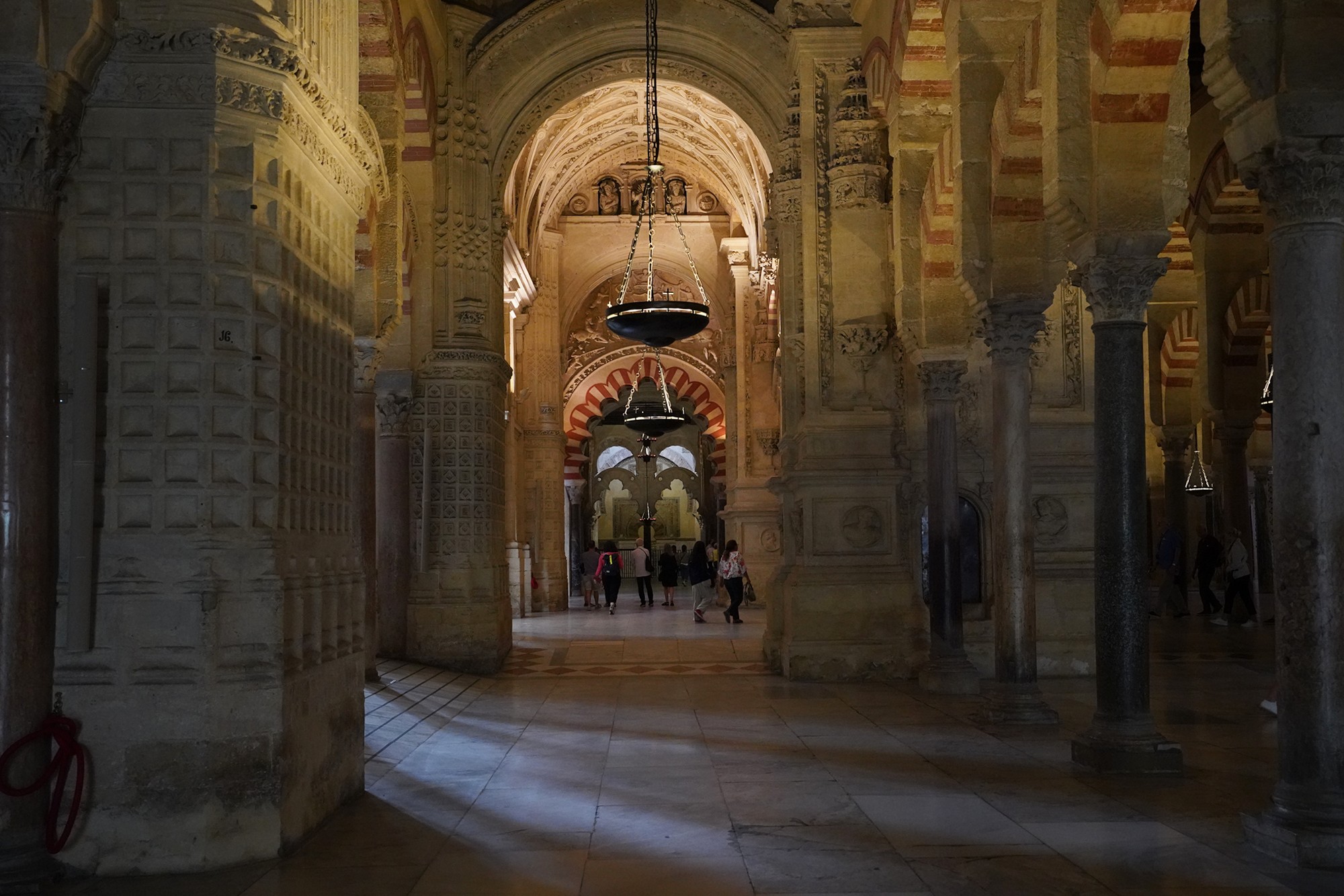
One of the walls of the choir section
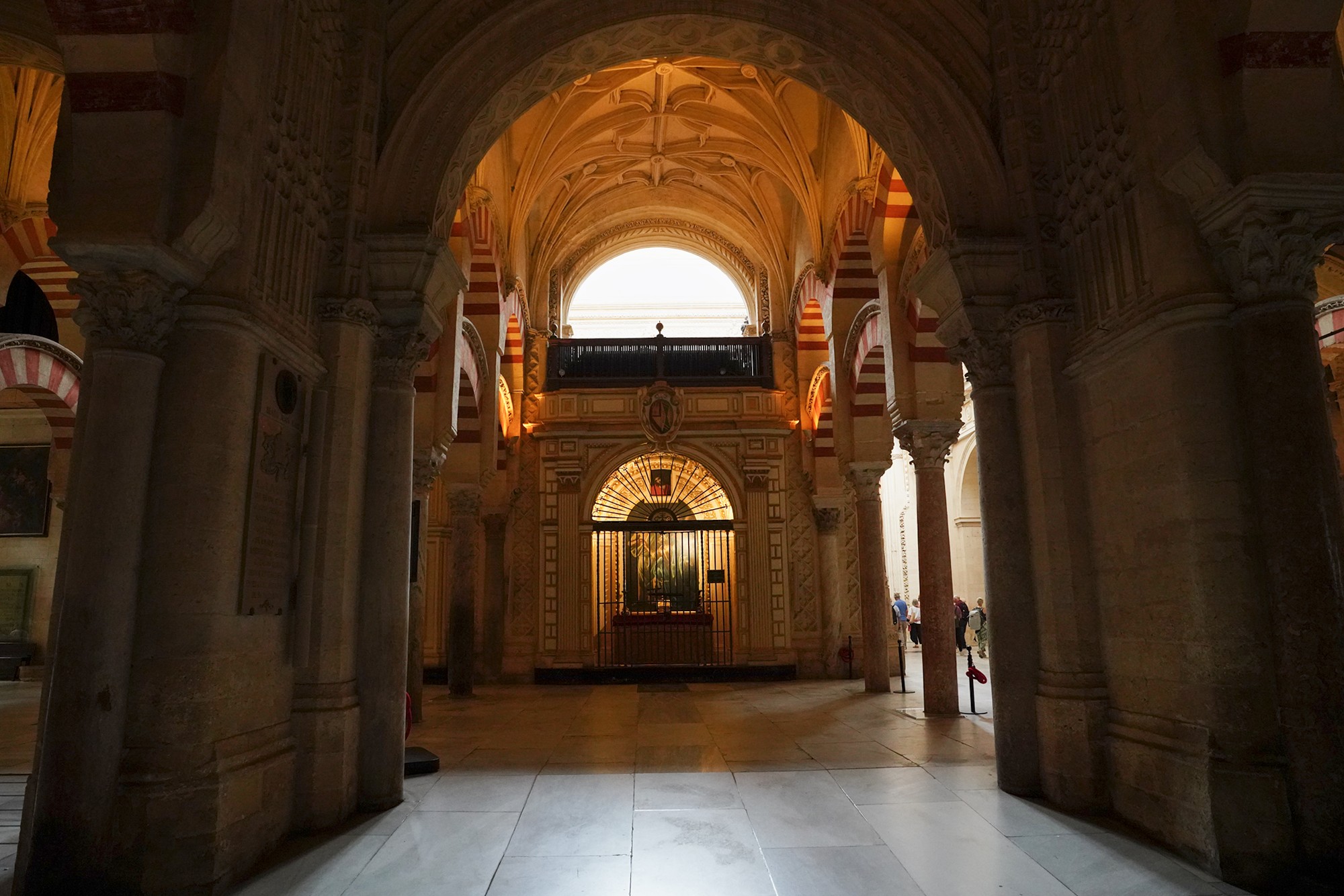
View from near the choir section
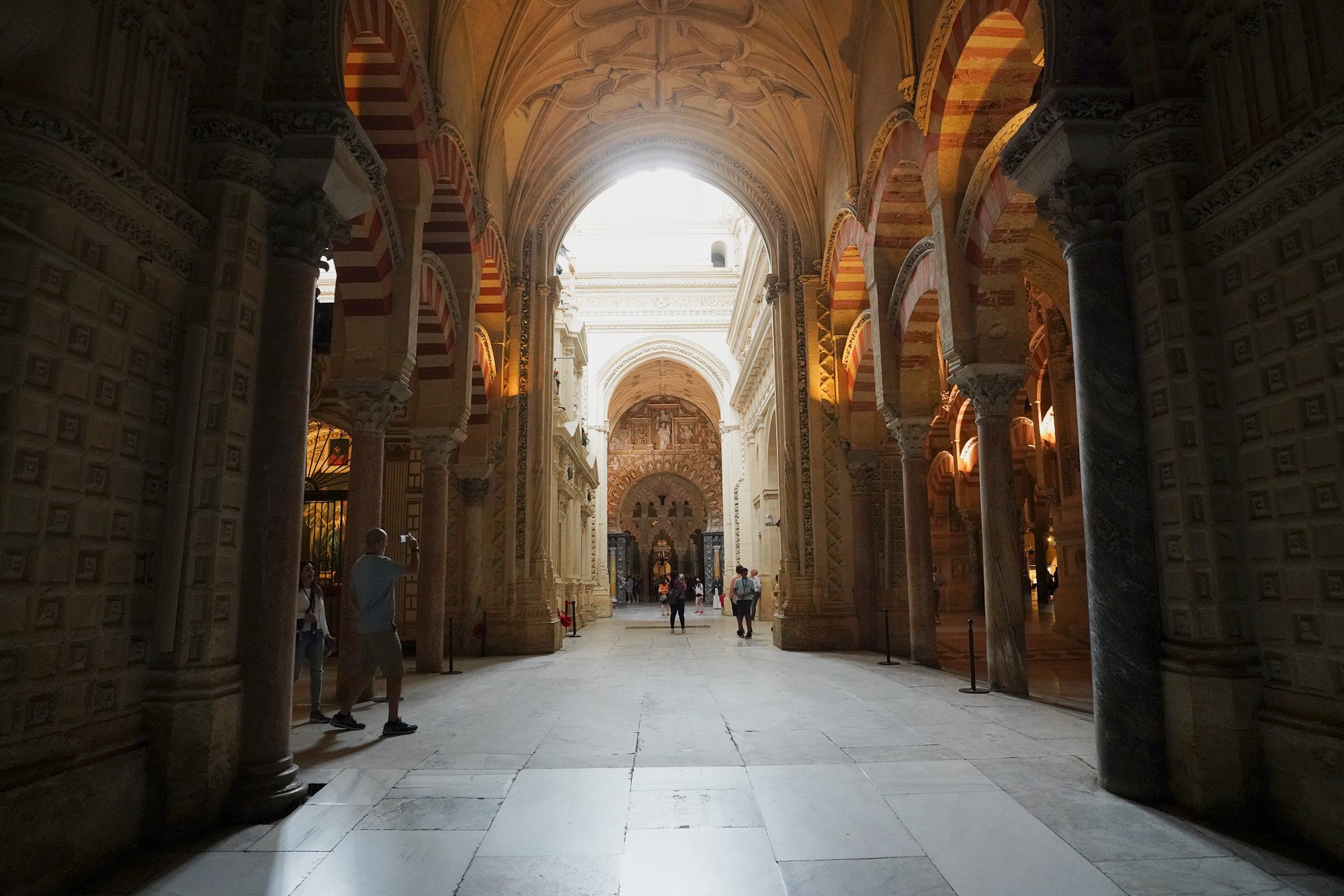
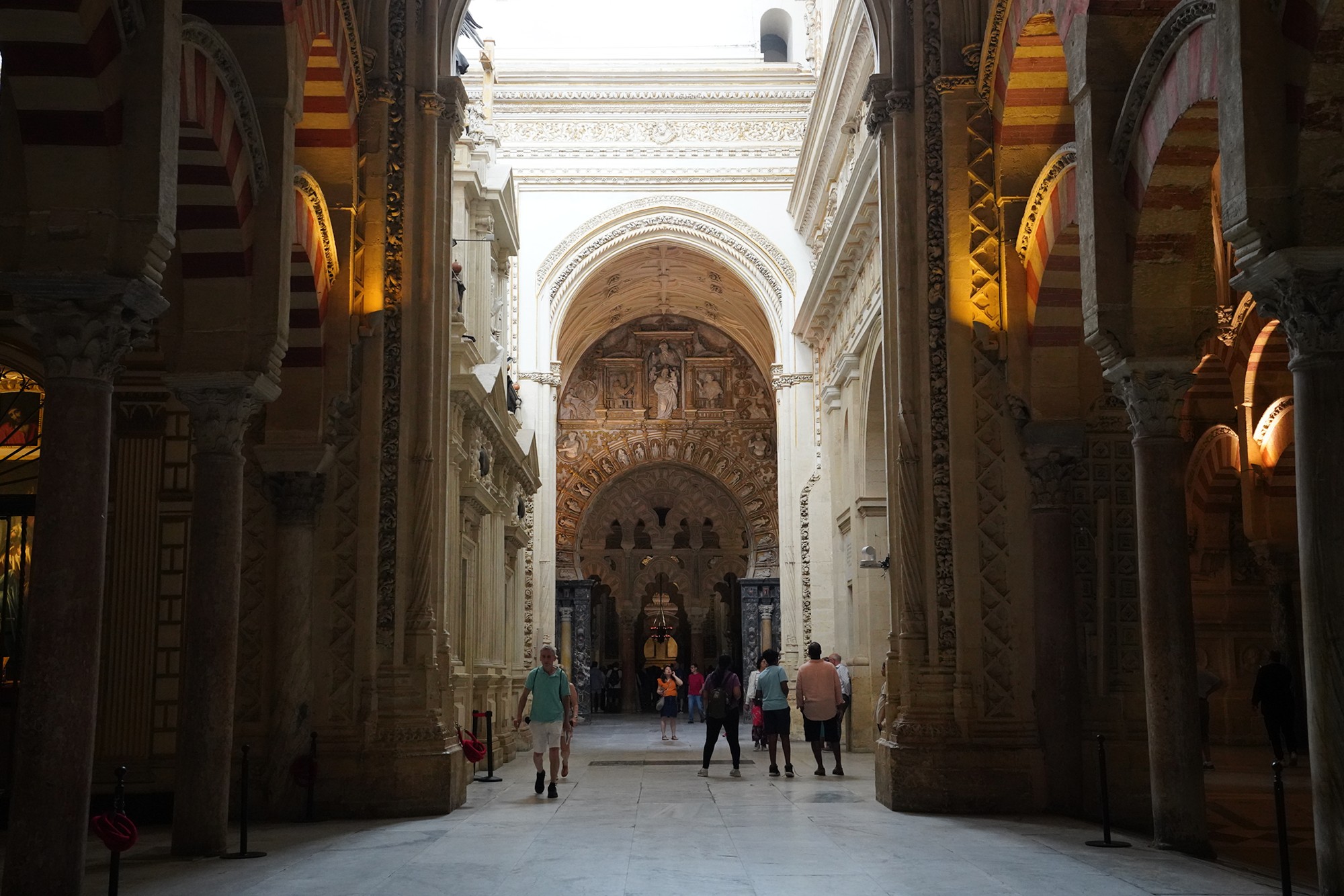
Between the choir and the altar section in the center of the church
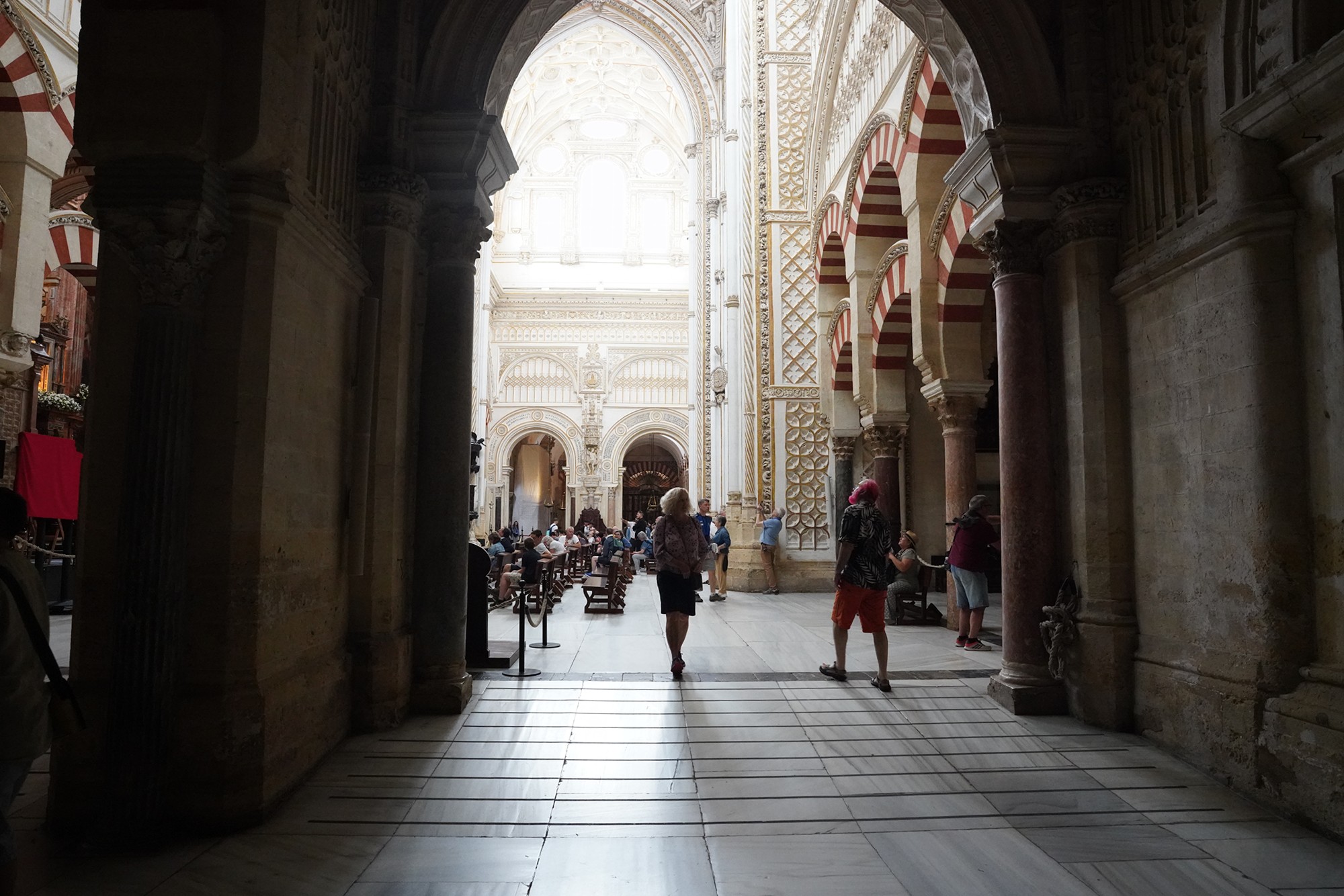
Looking at the rear of the church
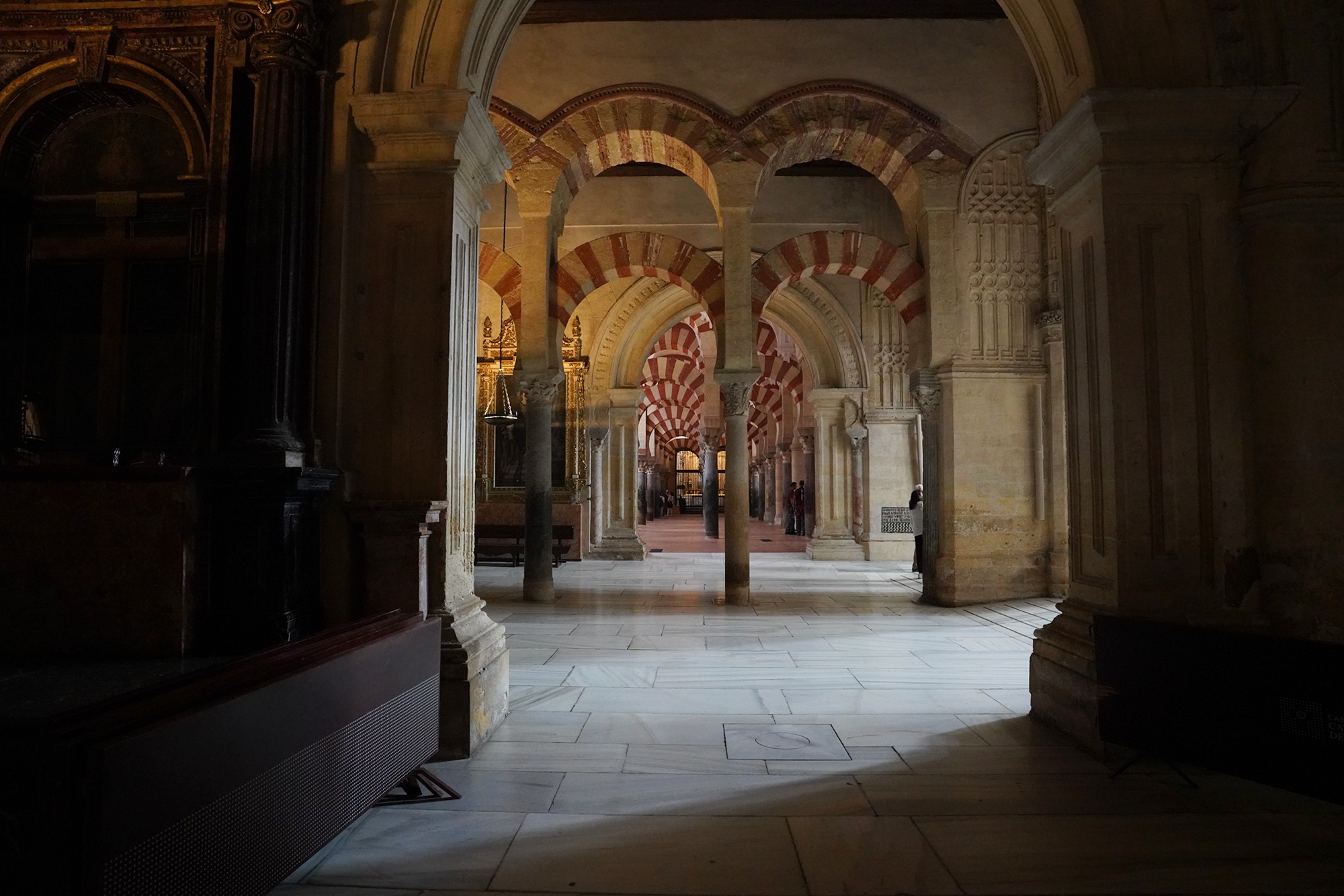
Looking at the front of the church
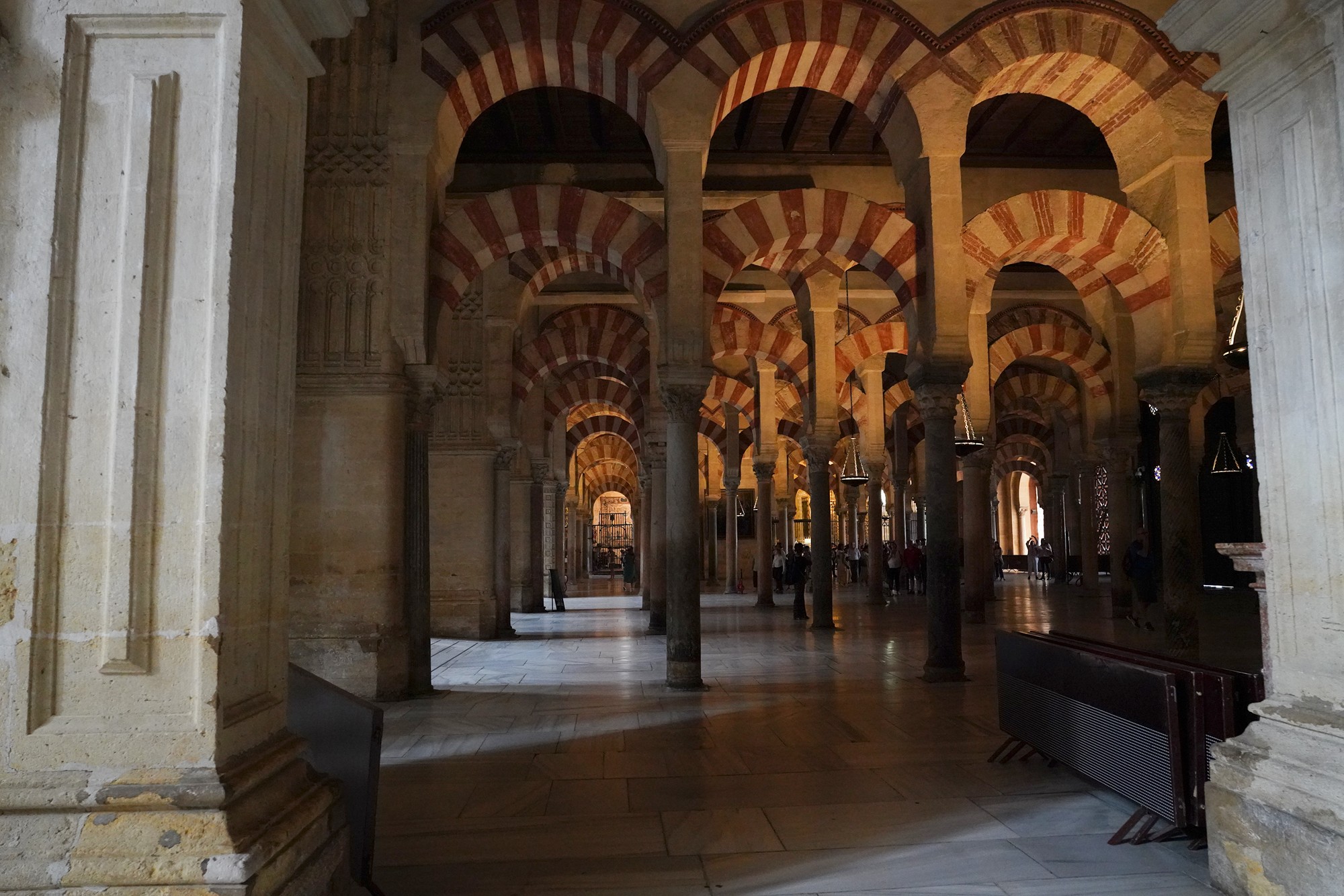
The nave section is rather small
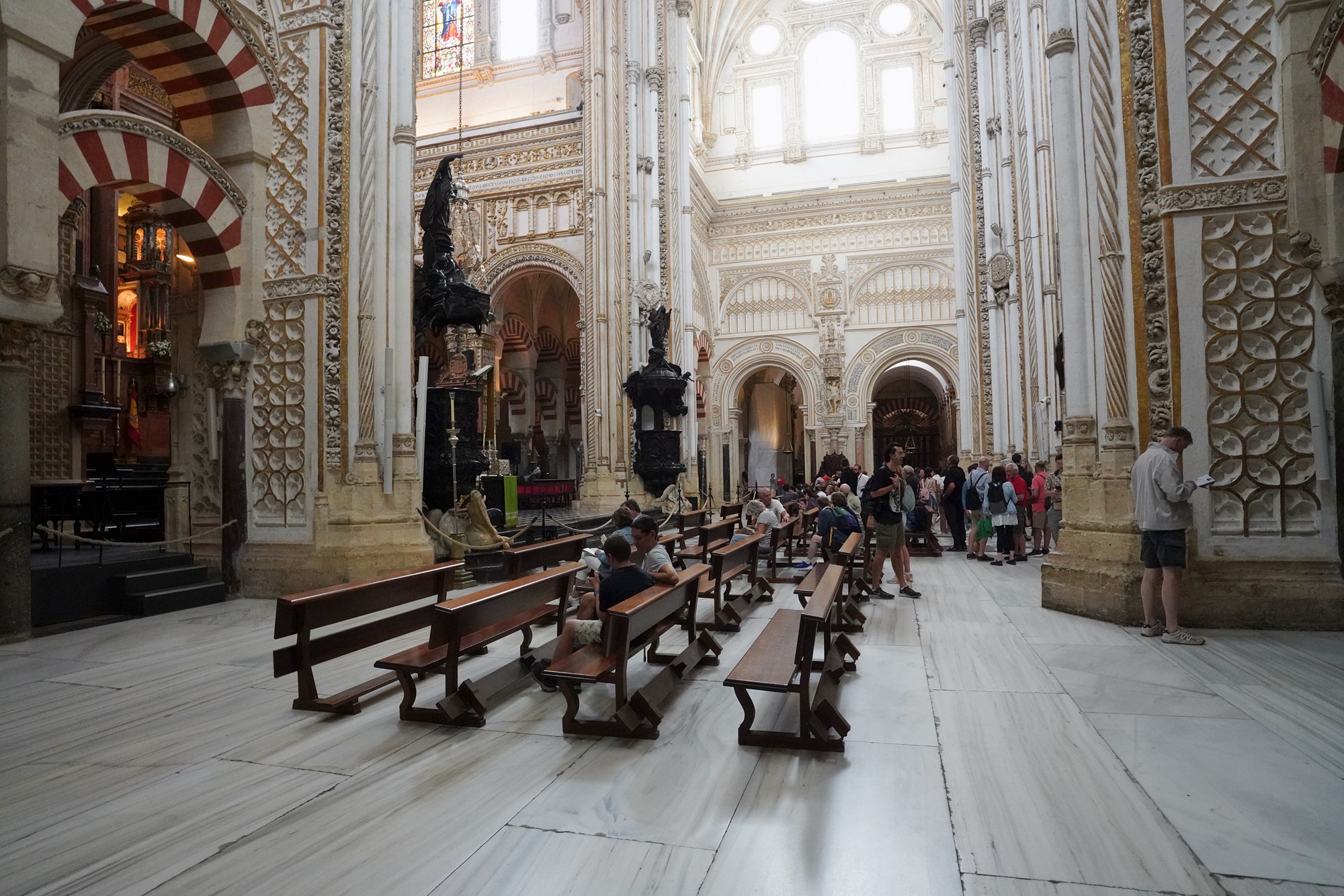
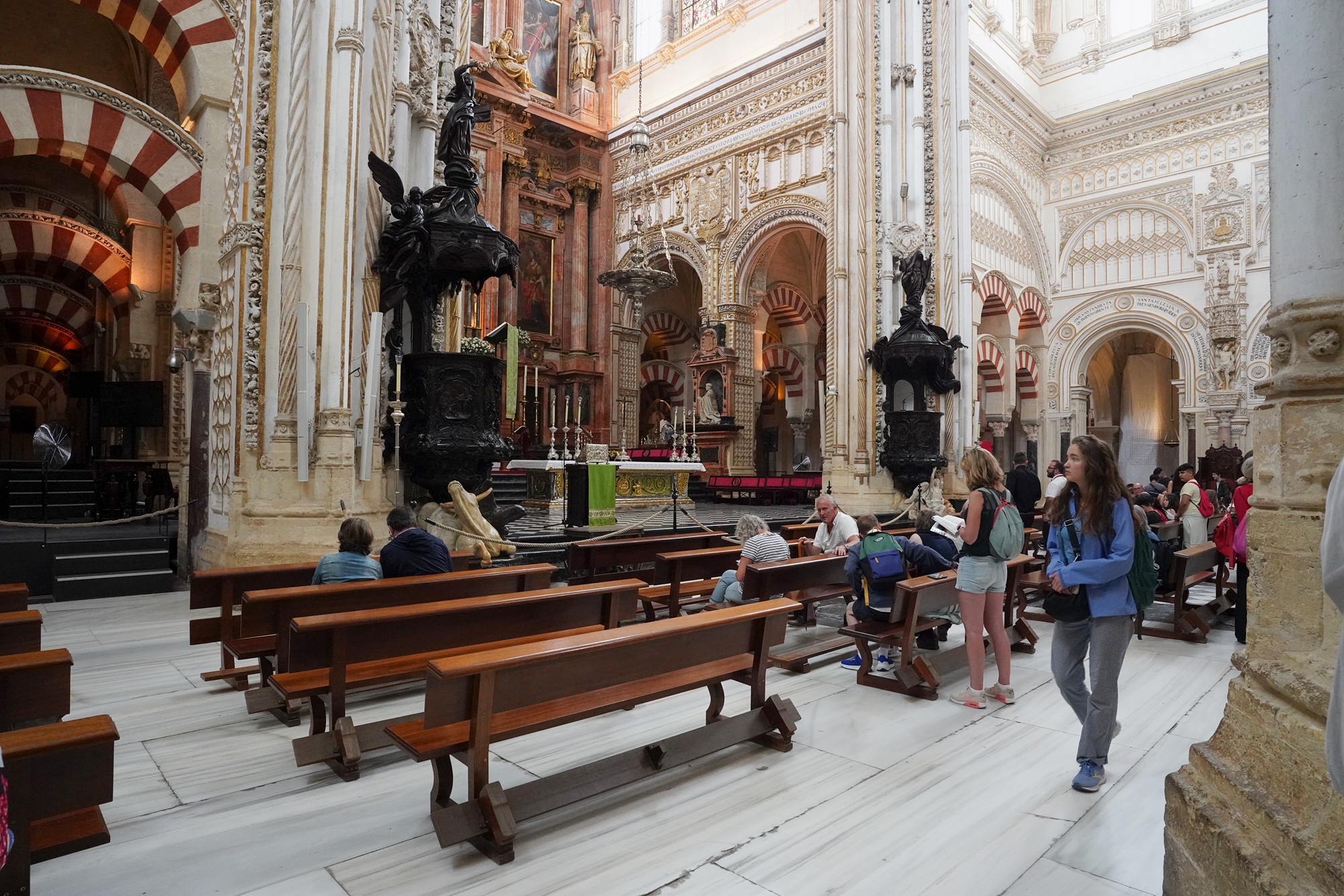
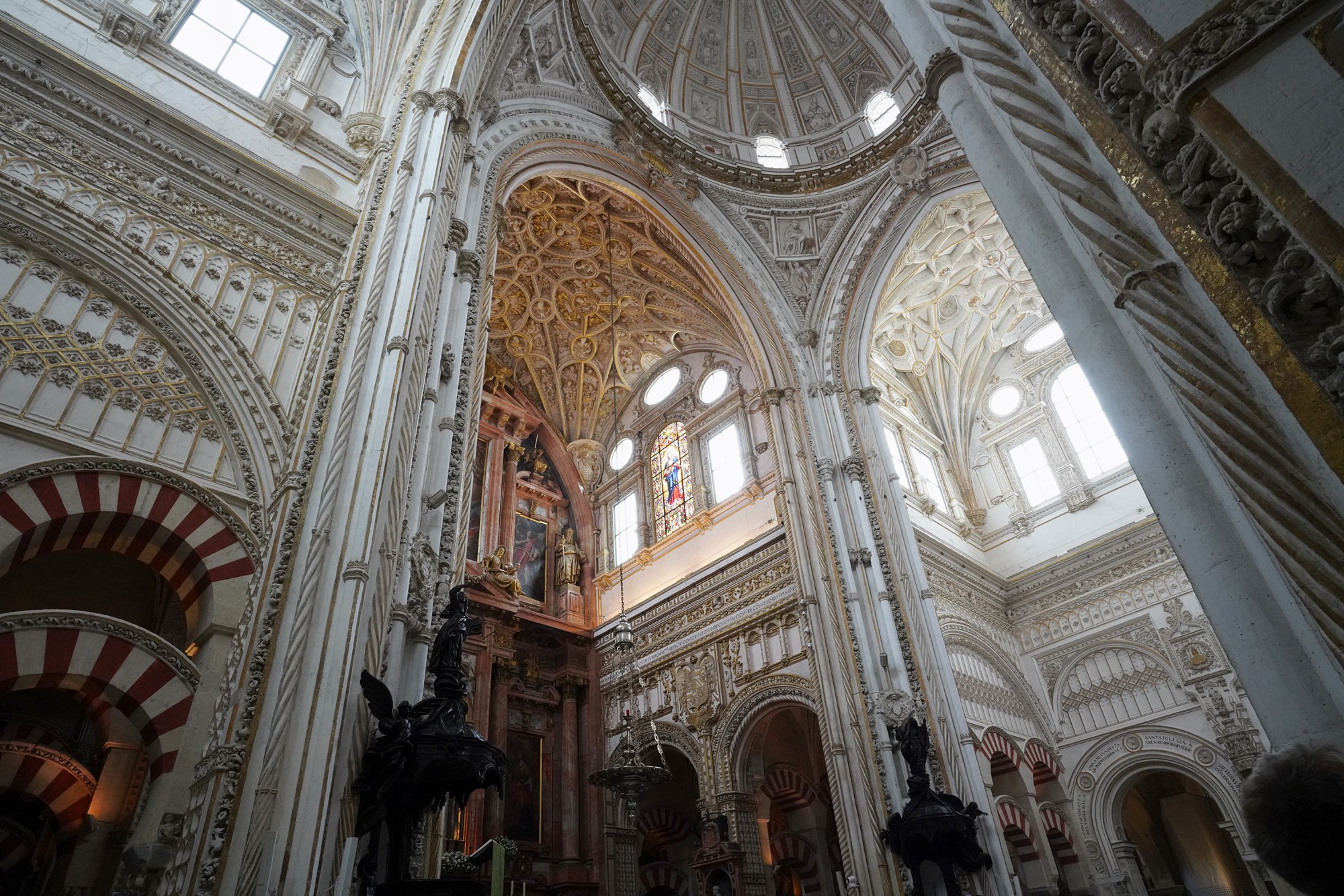
The altar. After the Reconquista, when Córdoba was captured by Christian forces, the mosque was converted into a Catholic cathedral. The Christians constructed chapels, a choir, and the Renaissance-style nave within the existing structure.
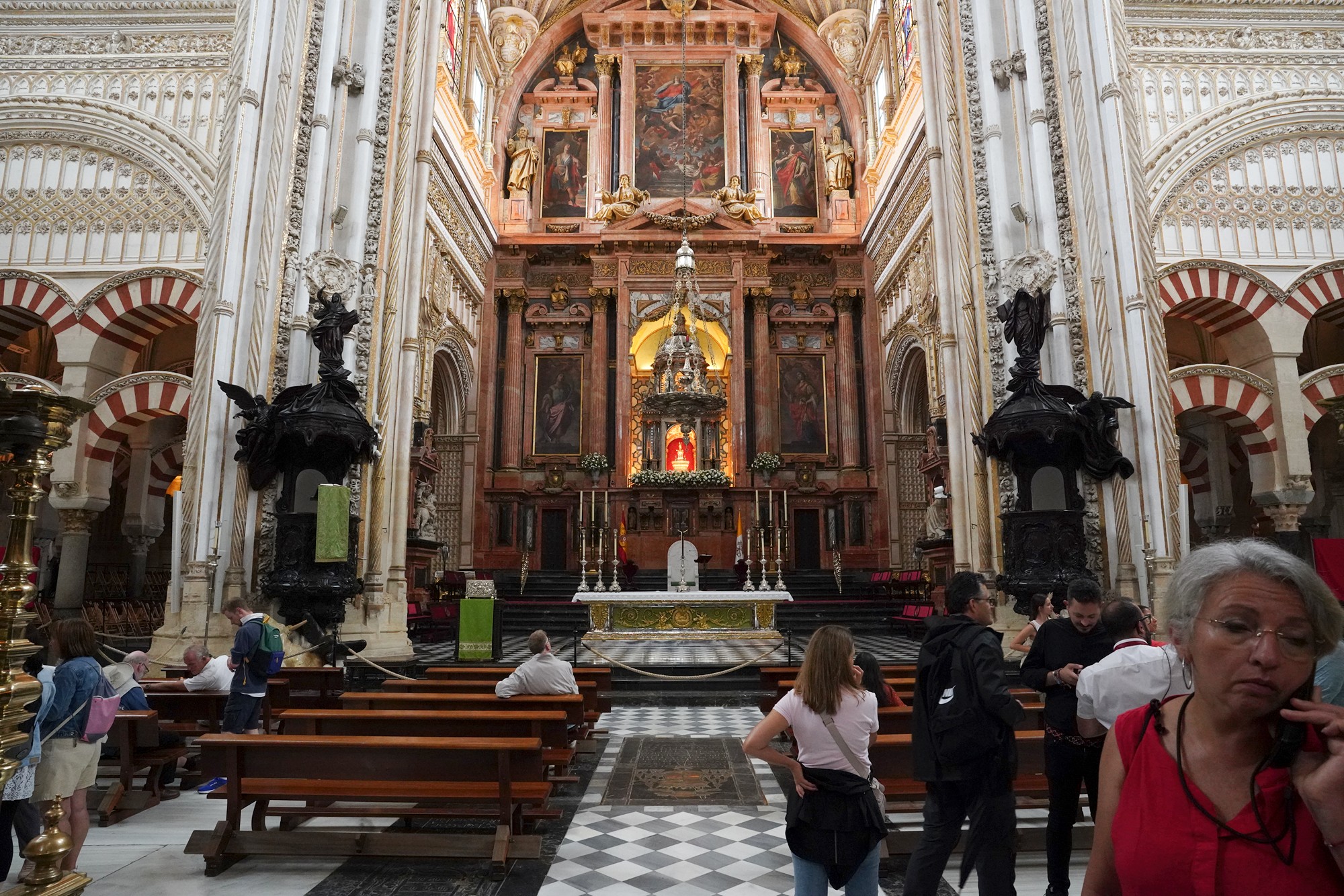
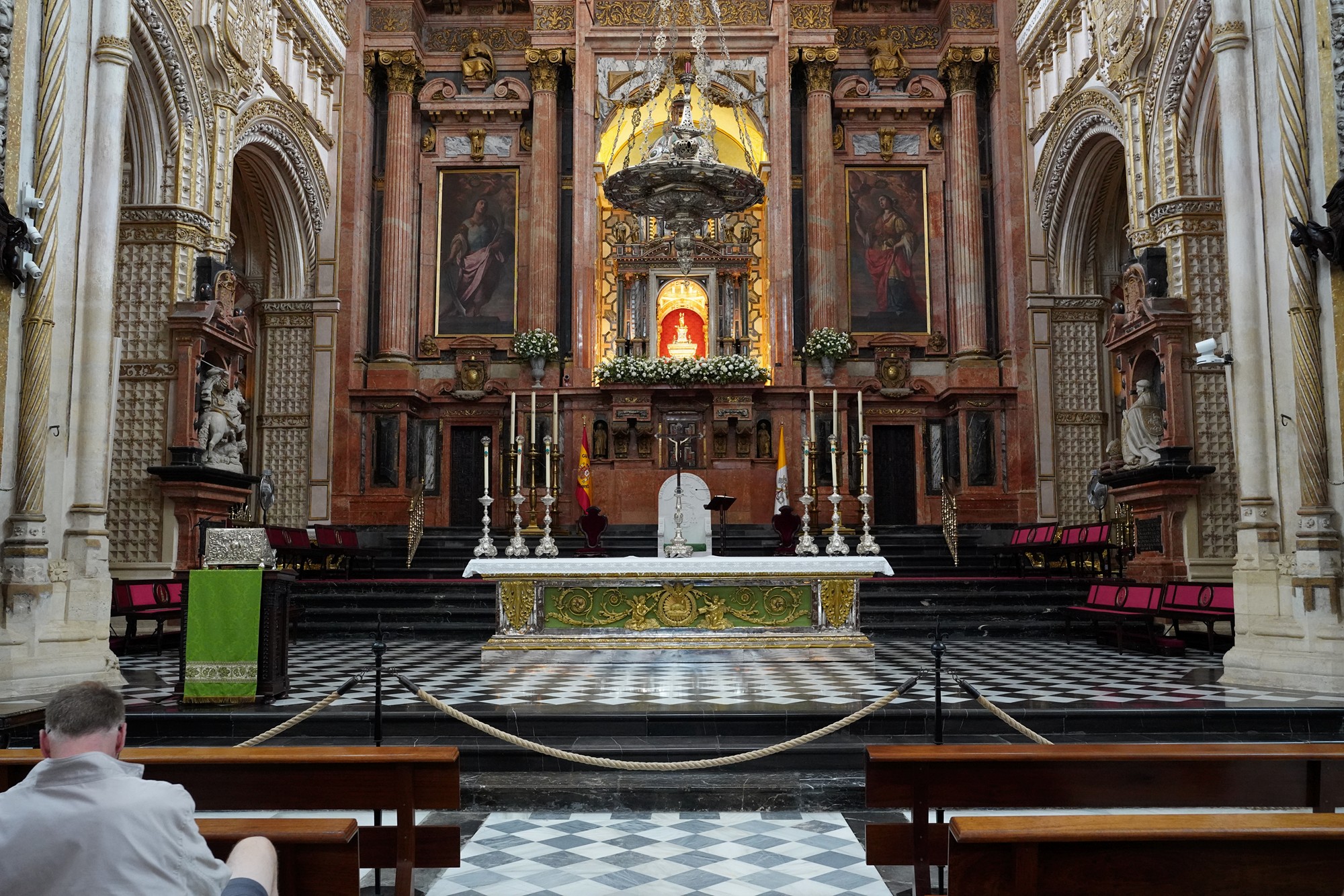
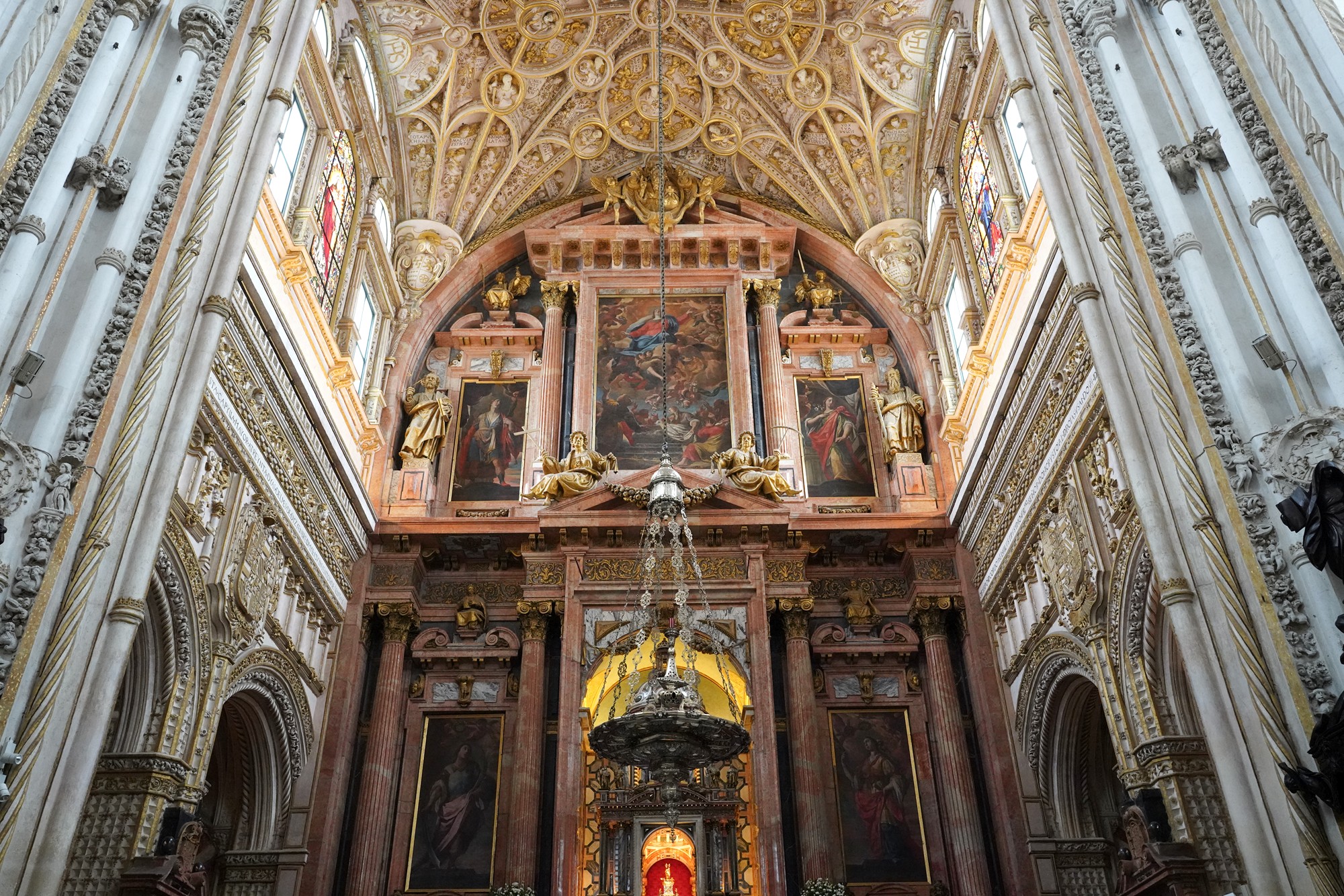
Looking back at the choir
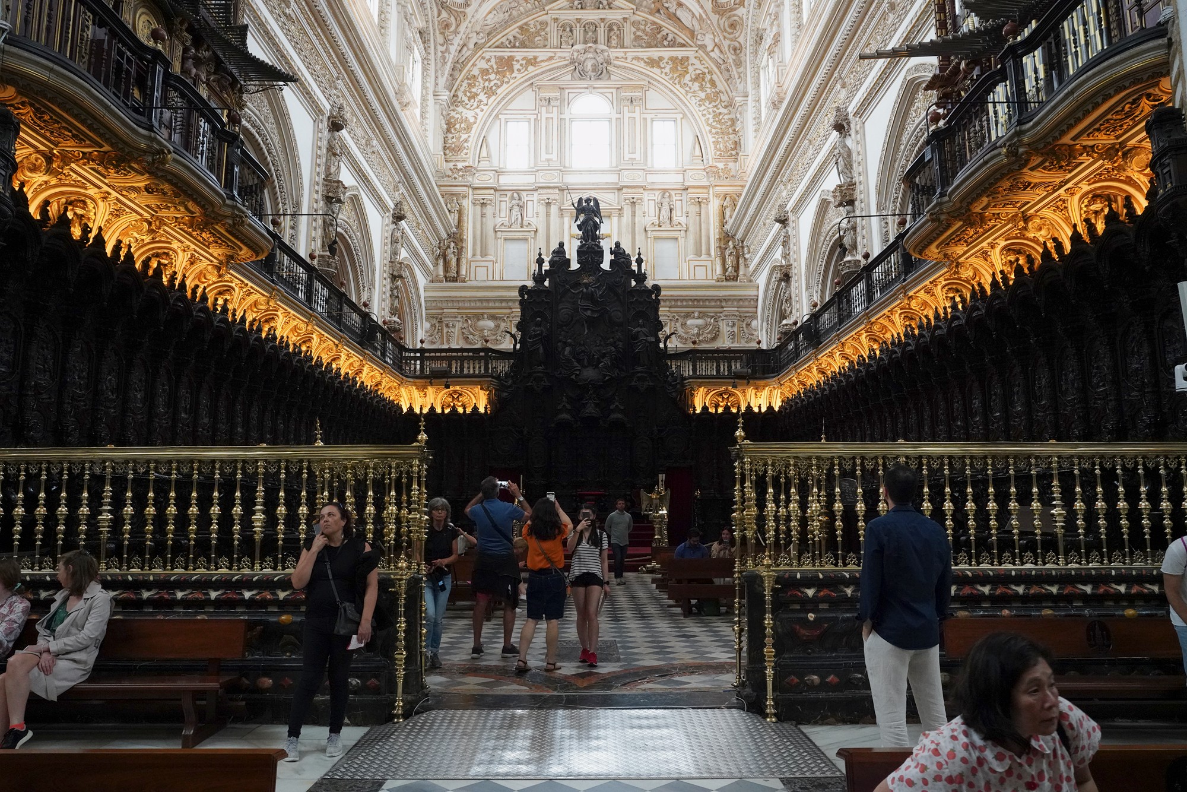
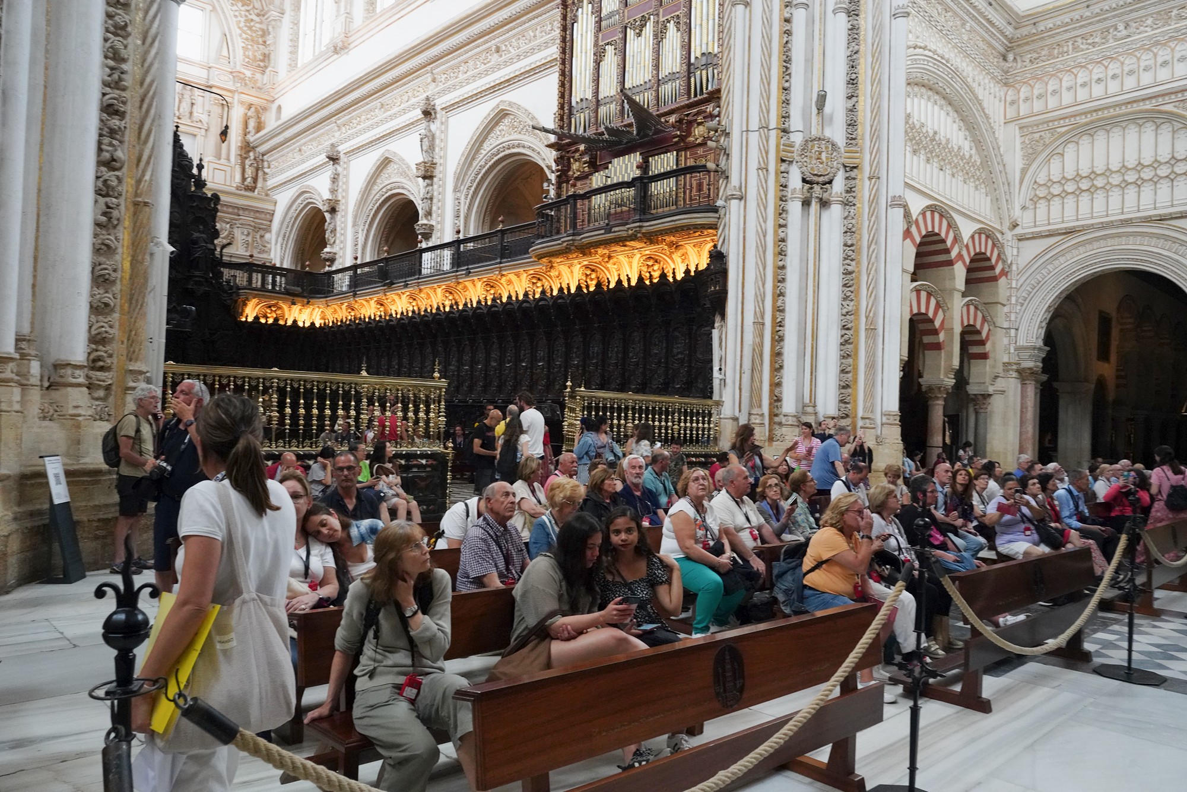
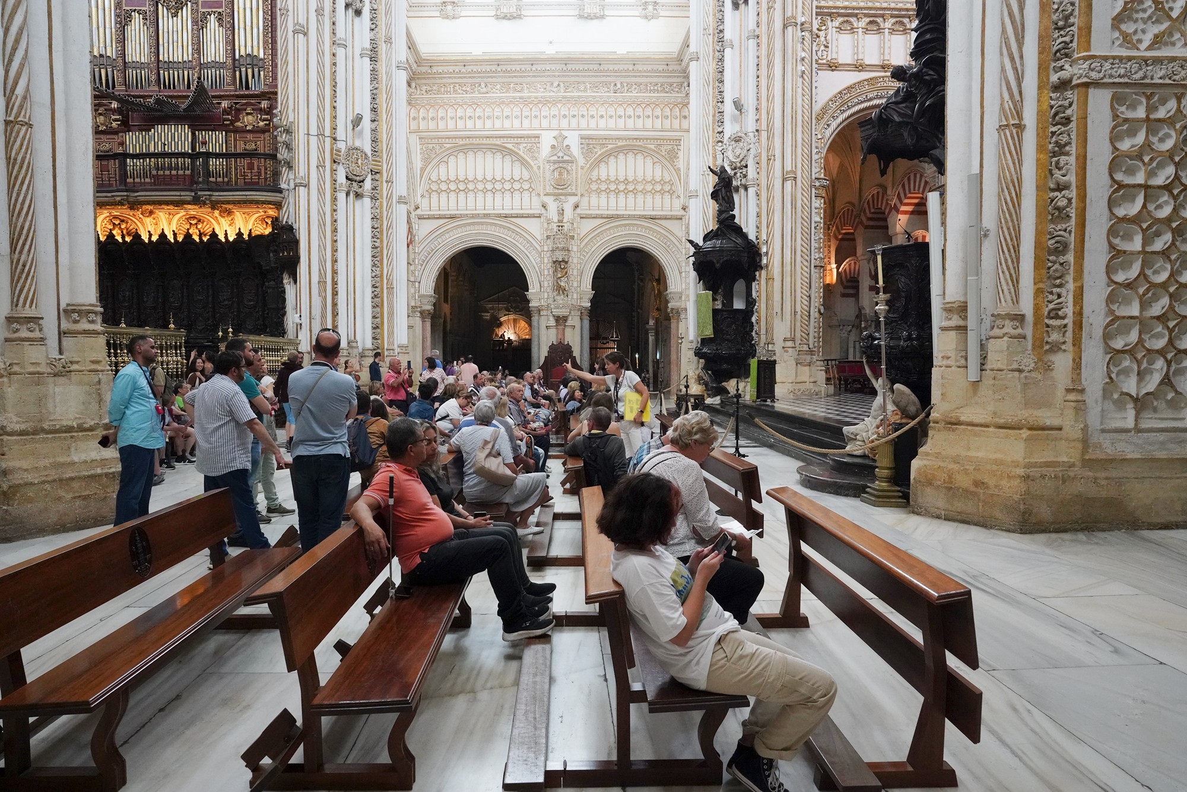
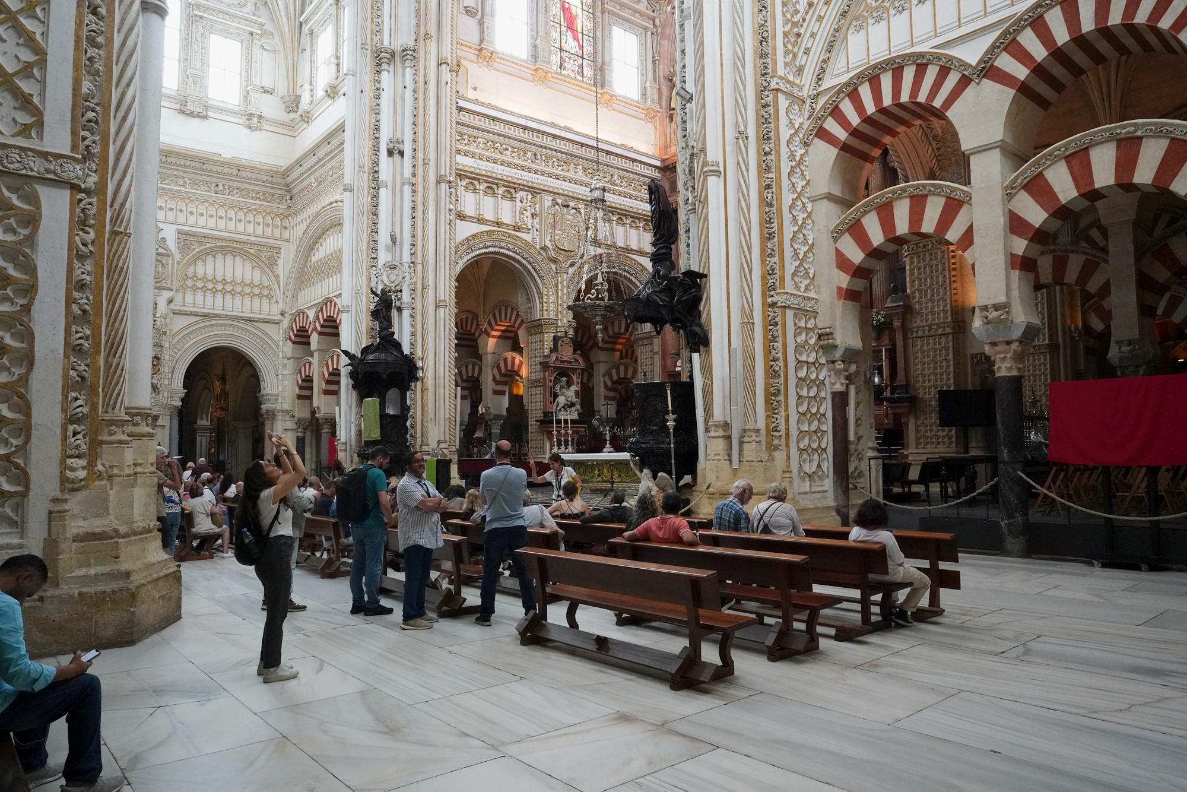
Walking toward the rear of the church
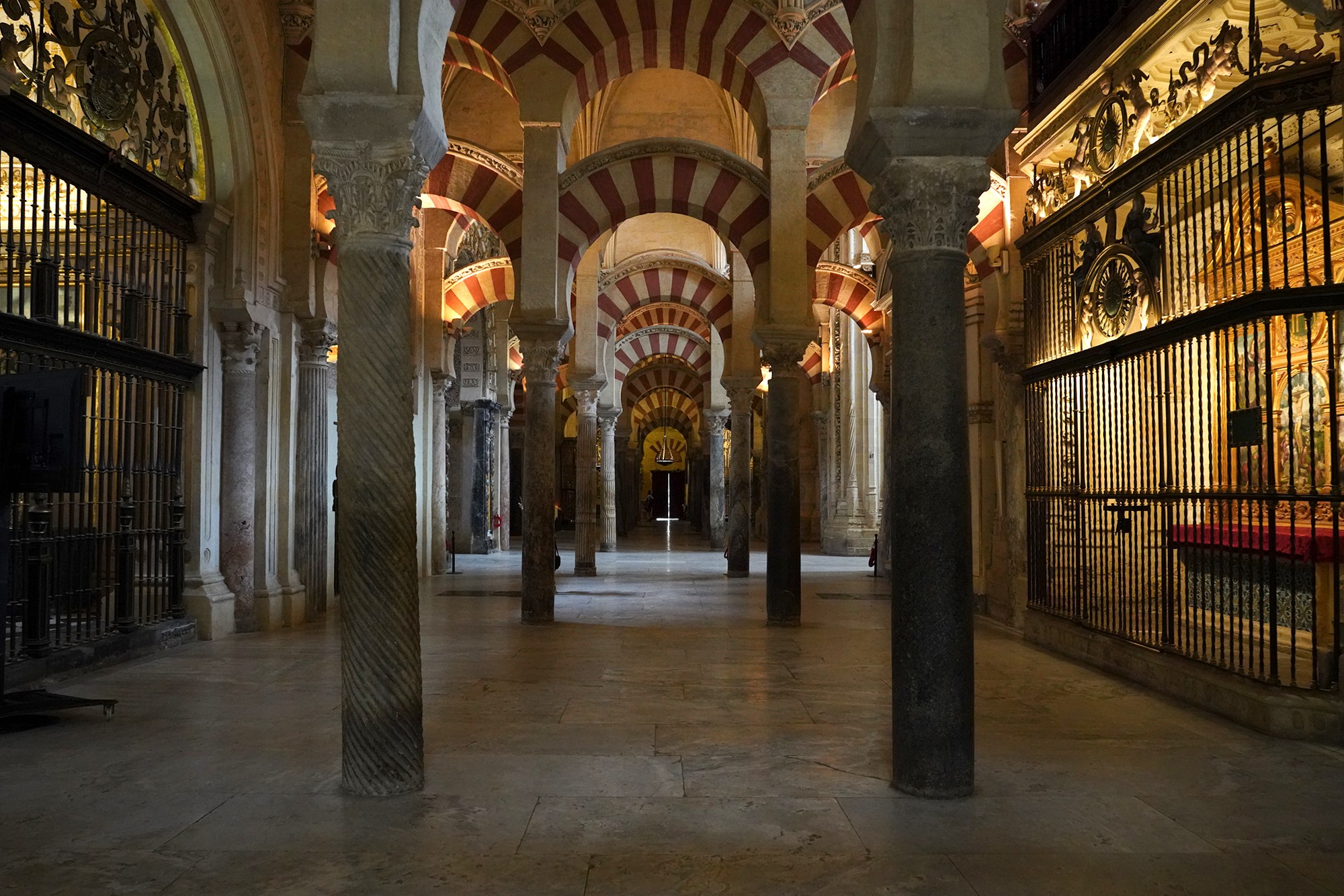
From the rear of the church, looking at the altar side (front) from far far far far right.
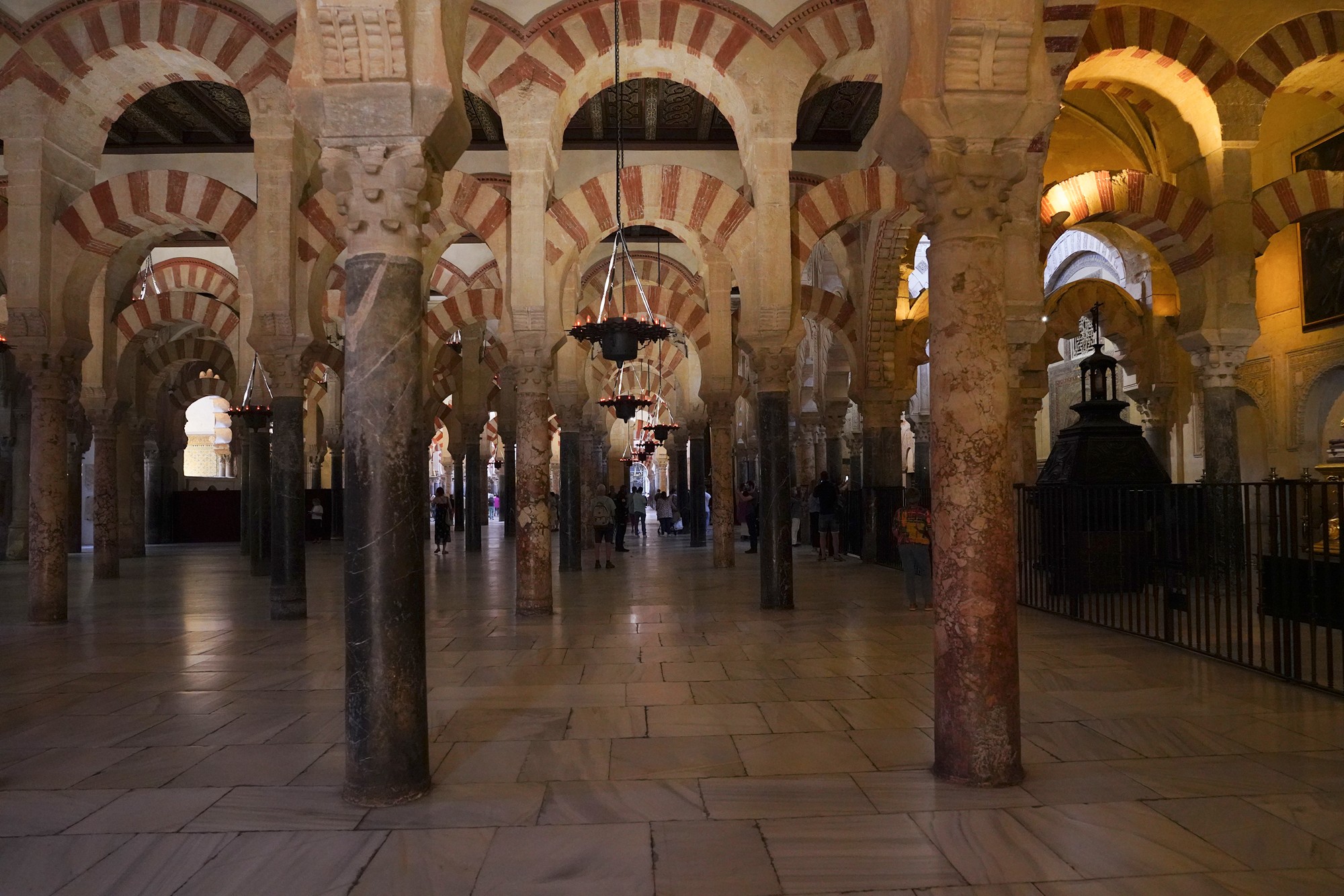
From the rear of the church, looking at the altar side (front) from far far far right
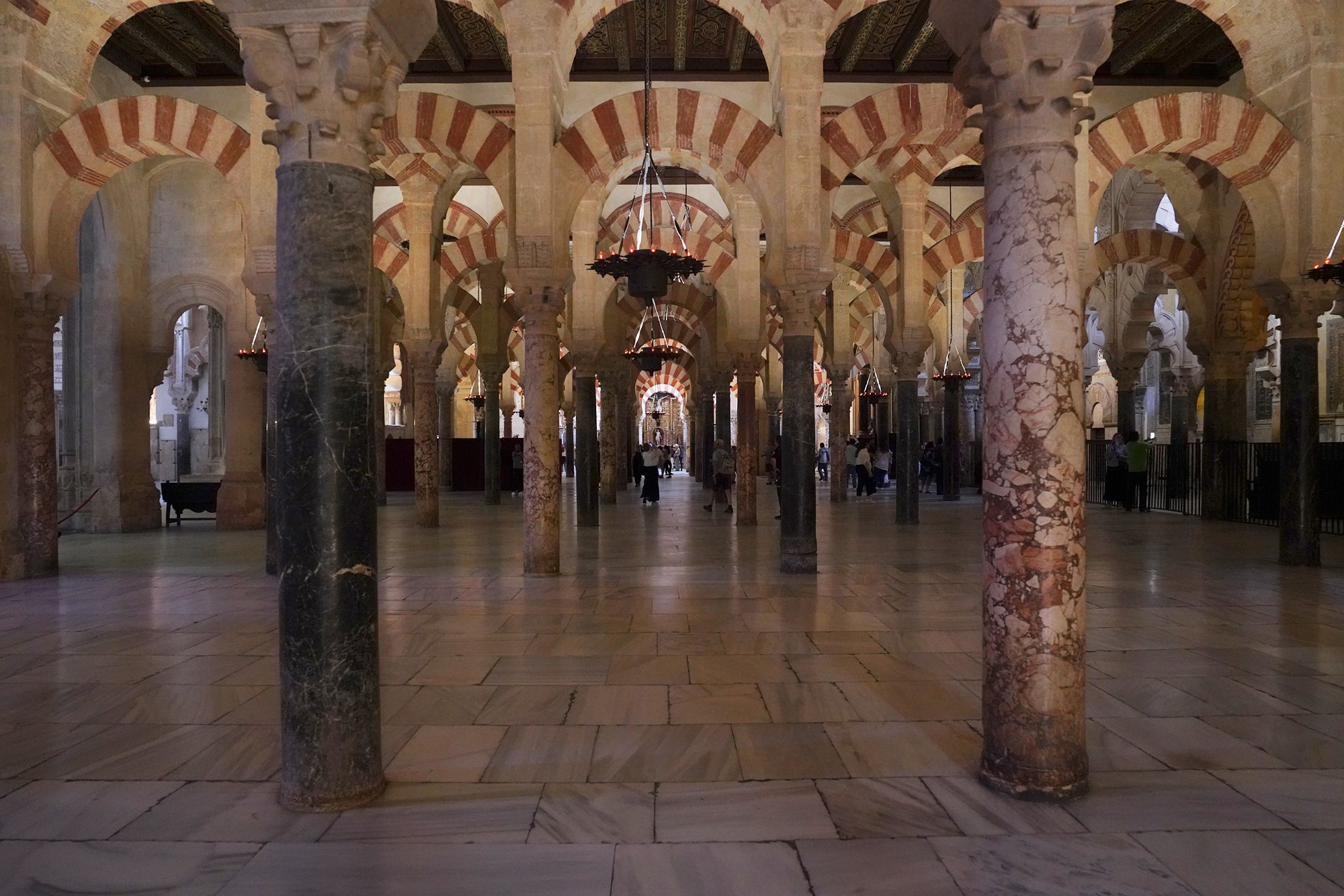
From the rear of the church, looking at the altar side (front) from far far right
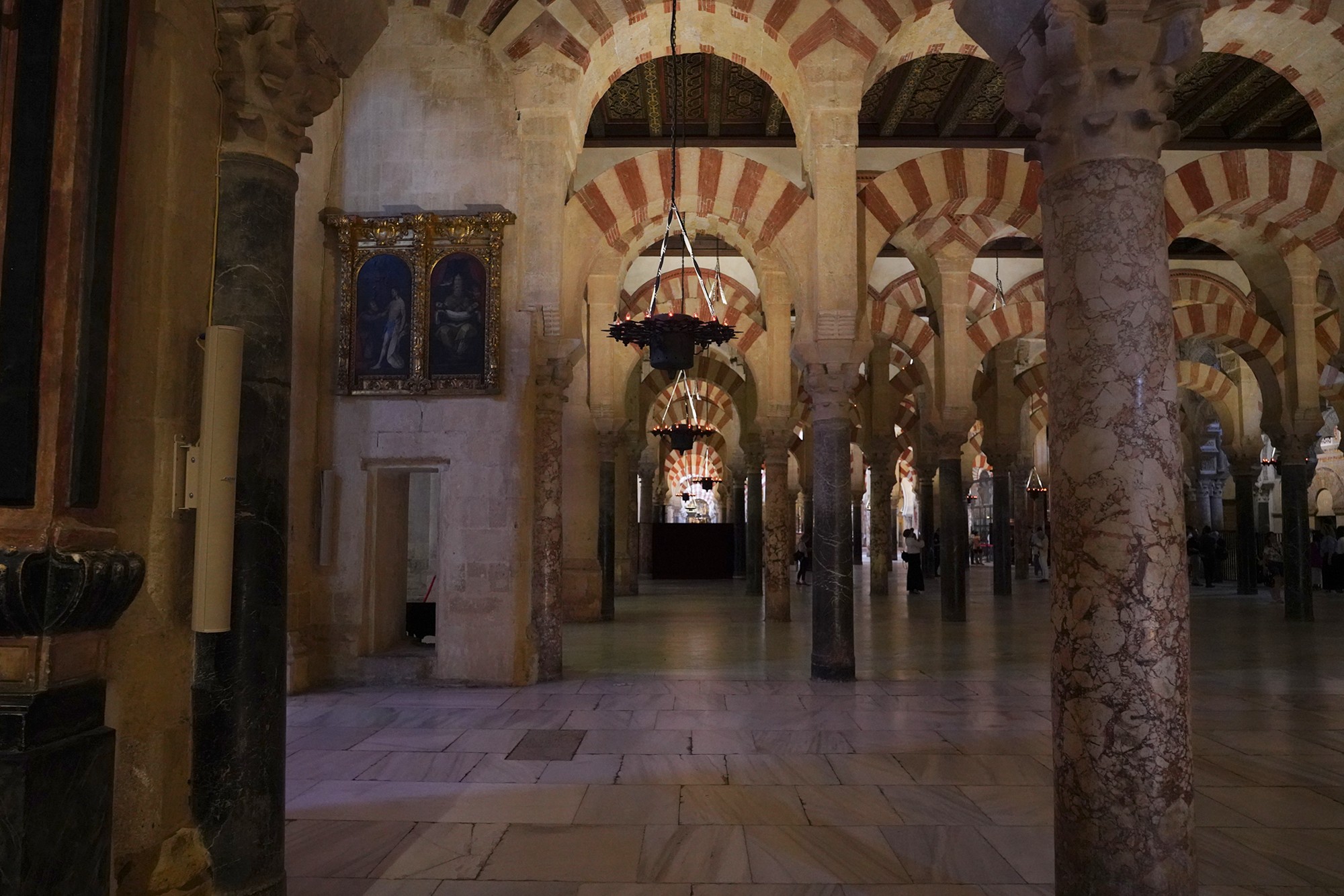
From the rear of the church, looking at the altar side (front) from far right
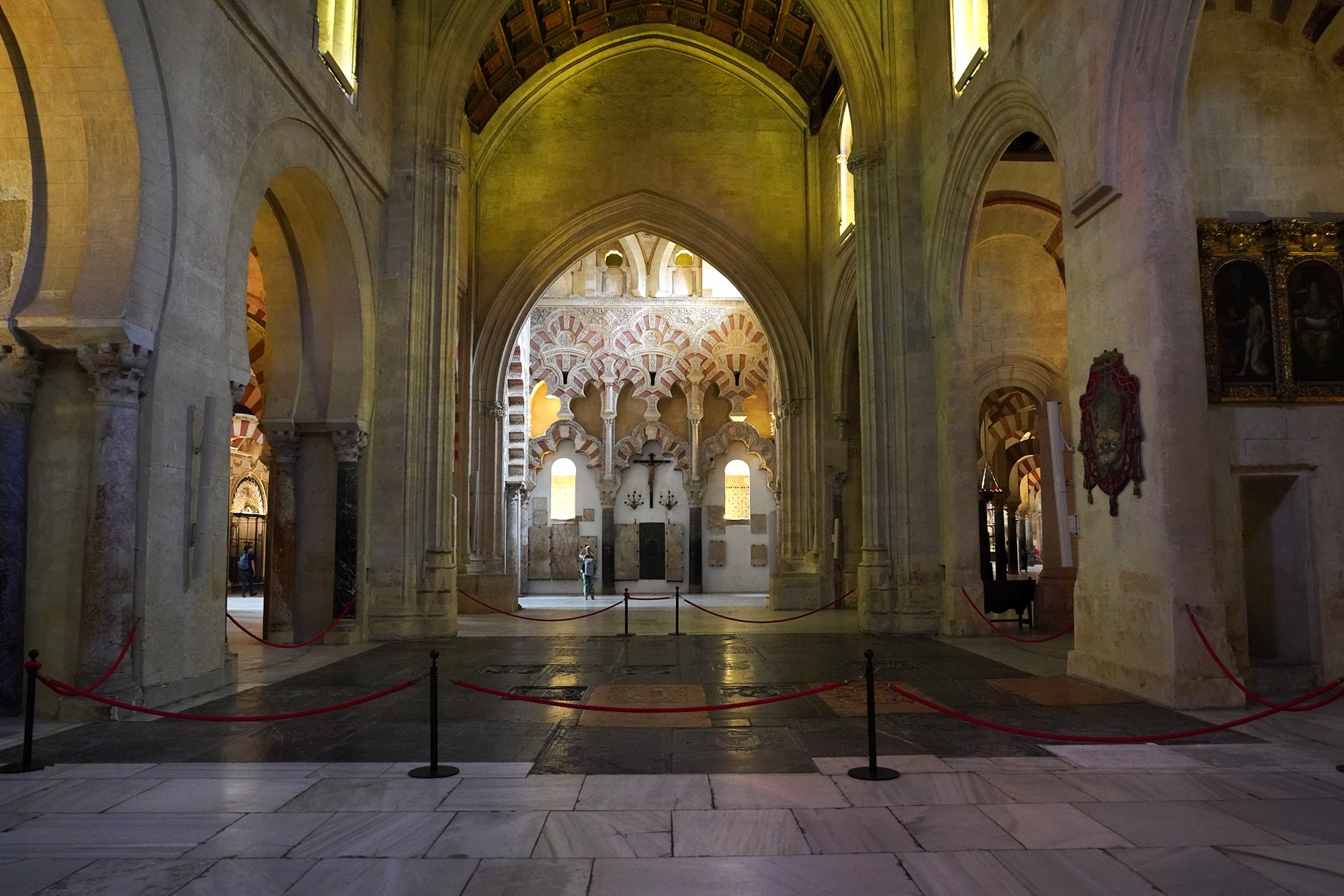
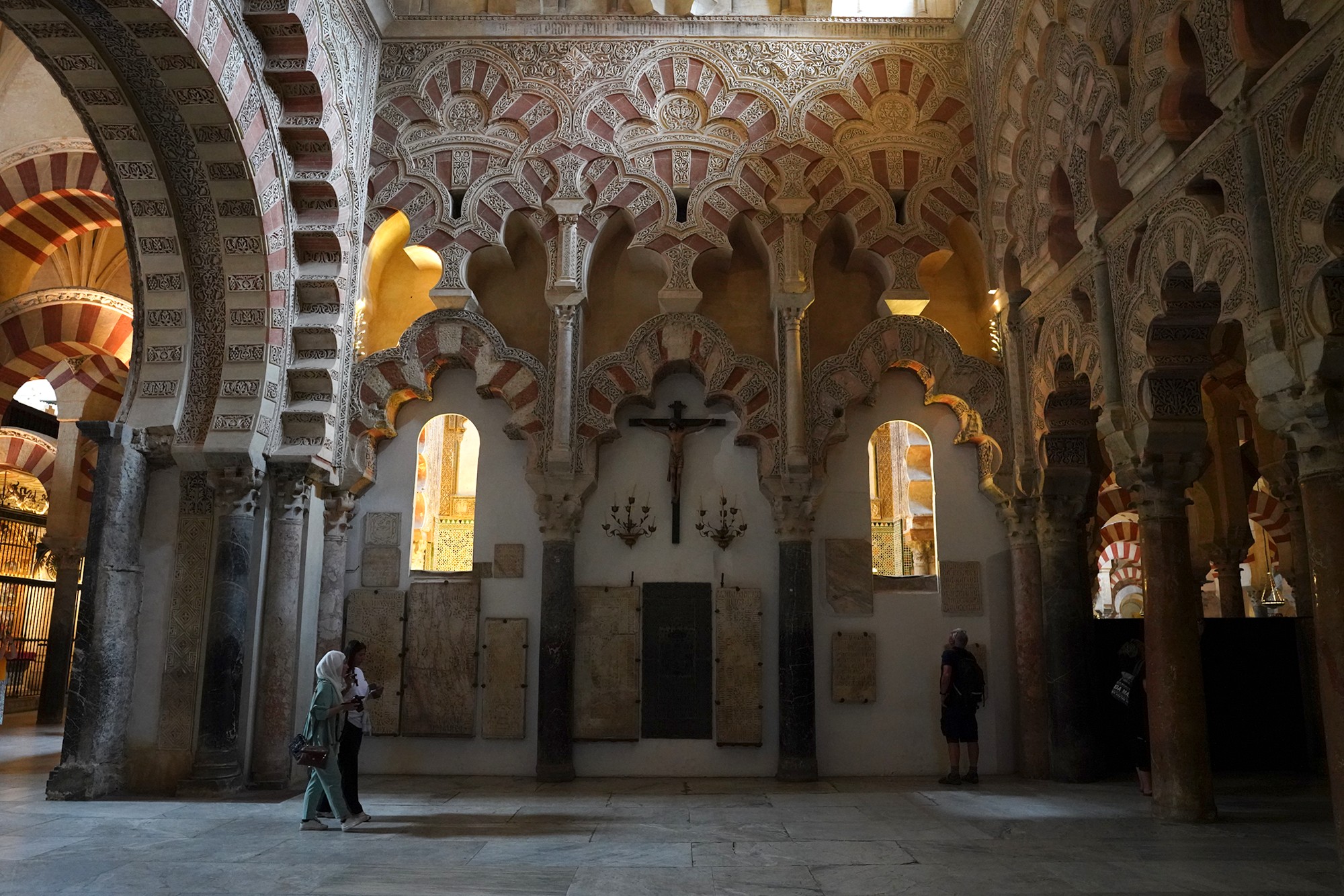
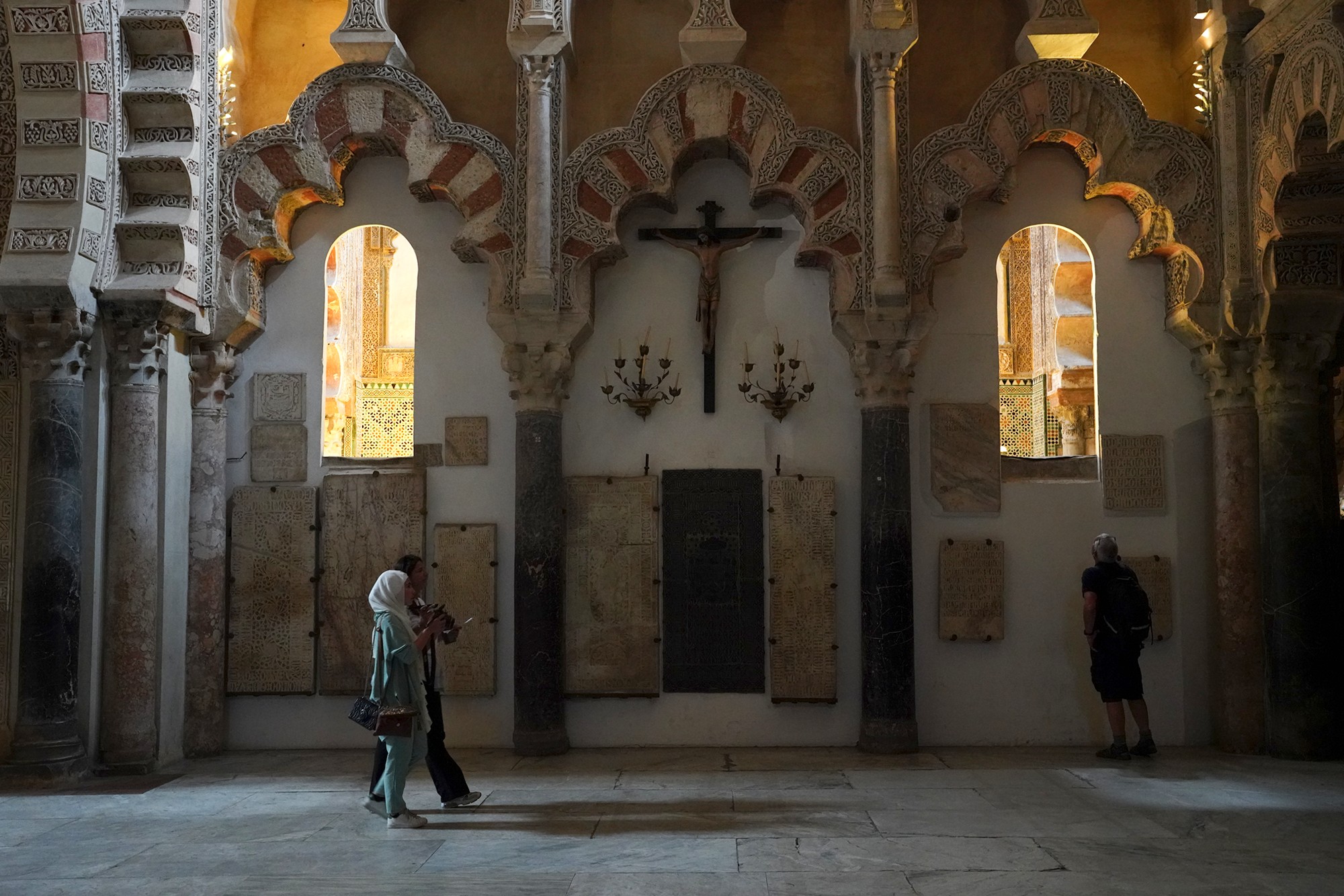
From the rear of the church, looking at the altar side (front) from right
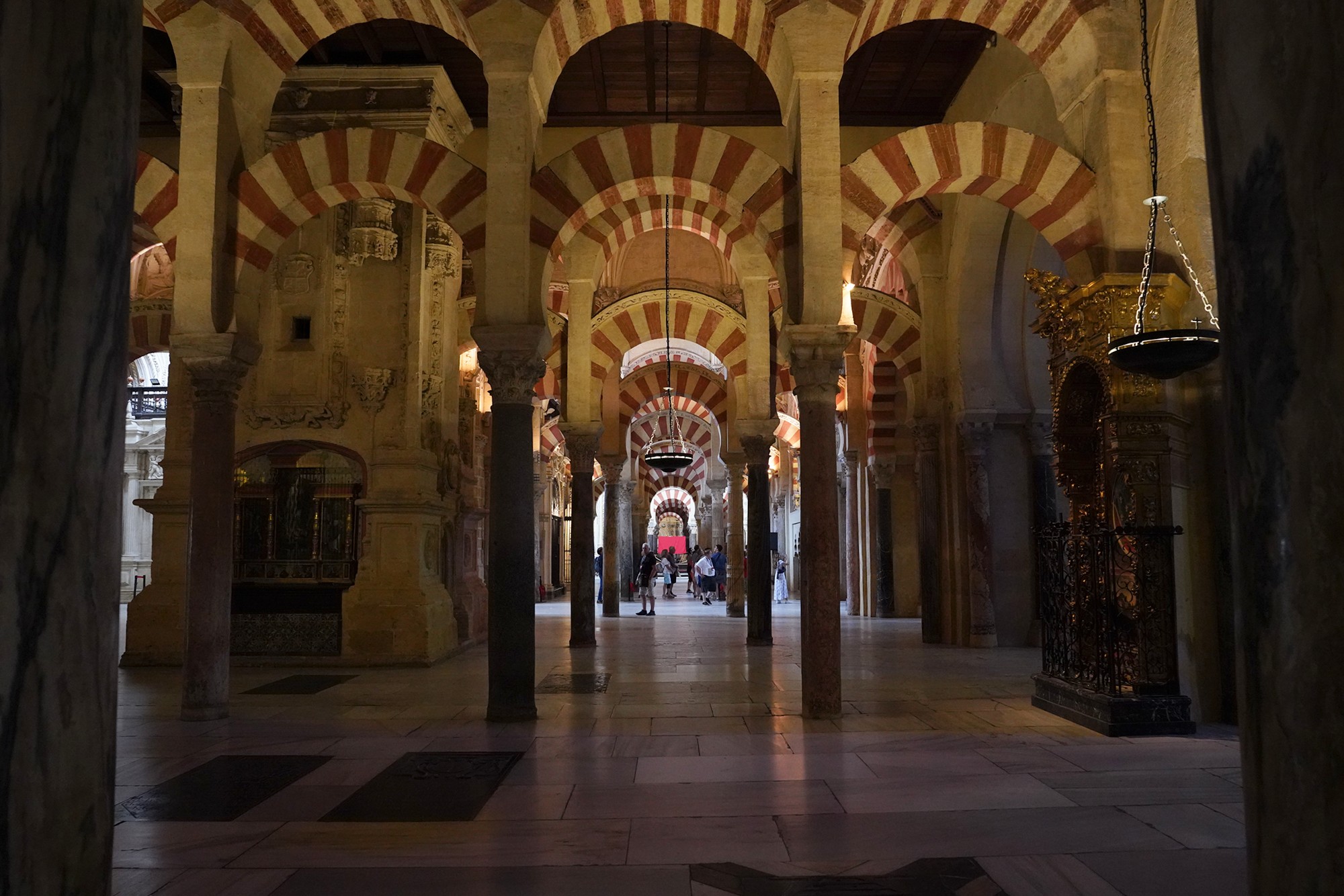
From the rear of the church, looking at the altar side (front) from the center
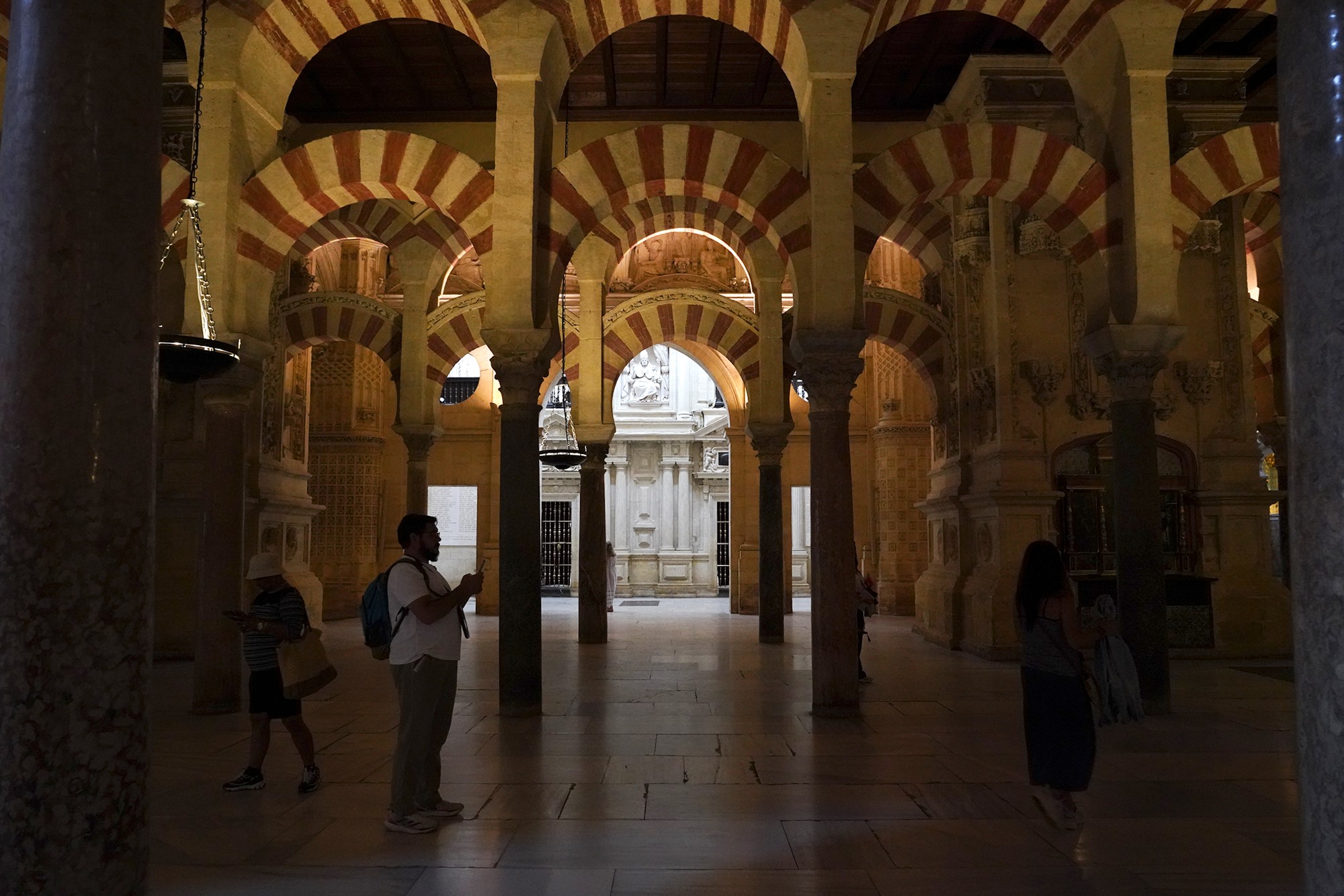
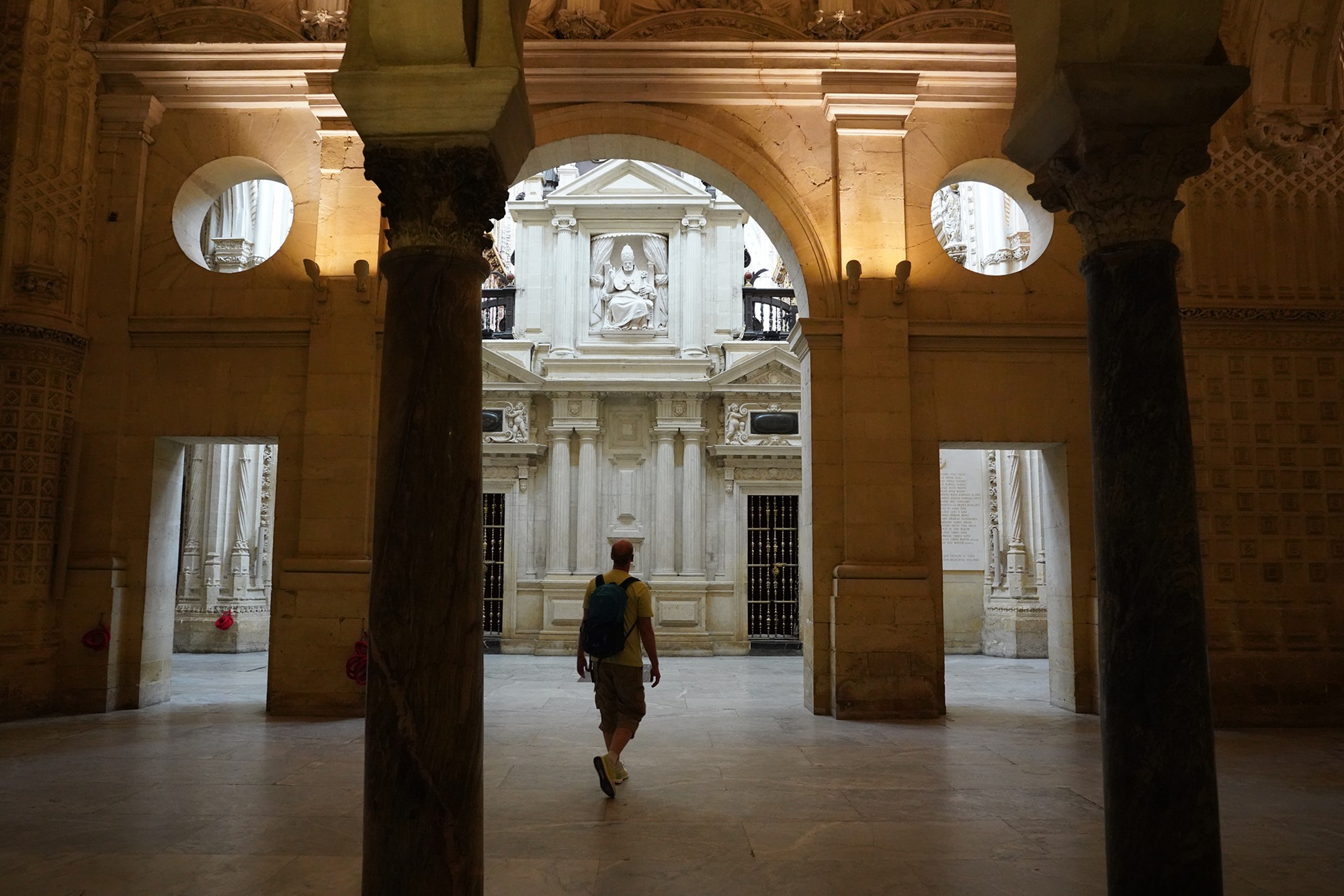
From the rear of the church, looking at the altar side (front) from left
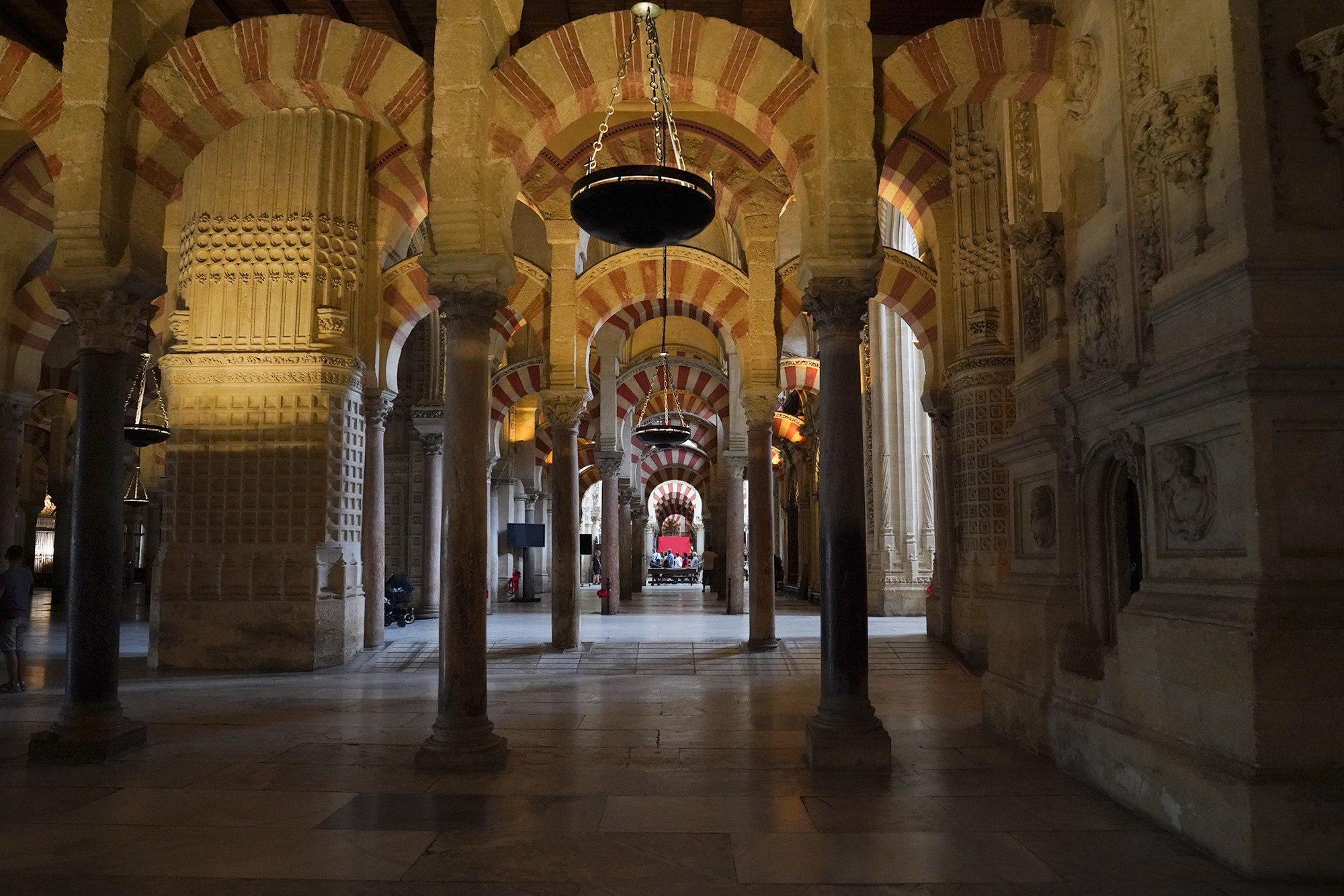
From the rear of the church, looking at the altar side (front) from far left
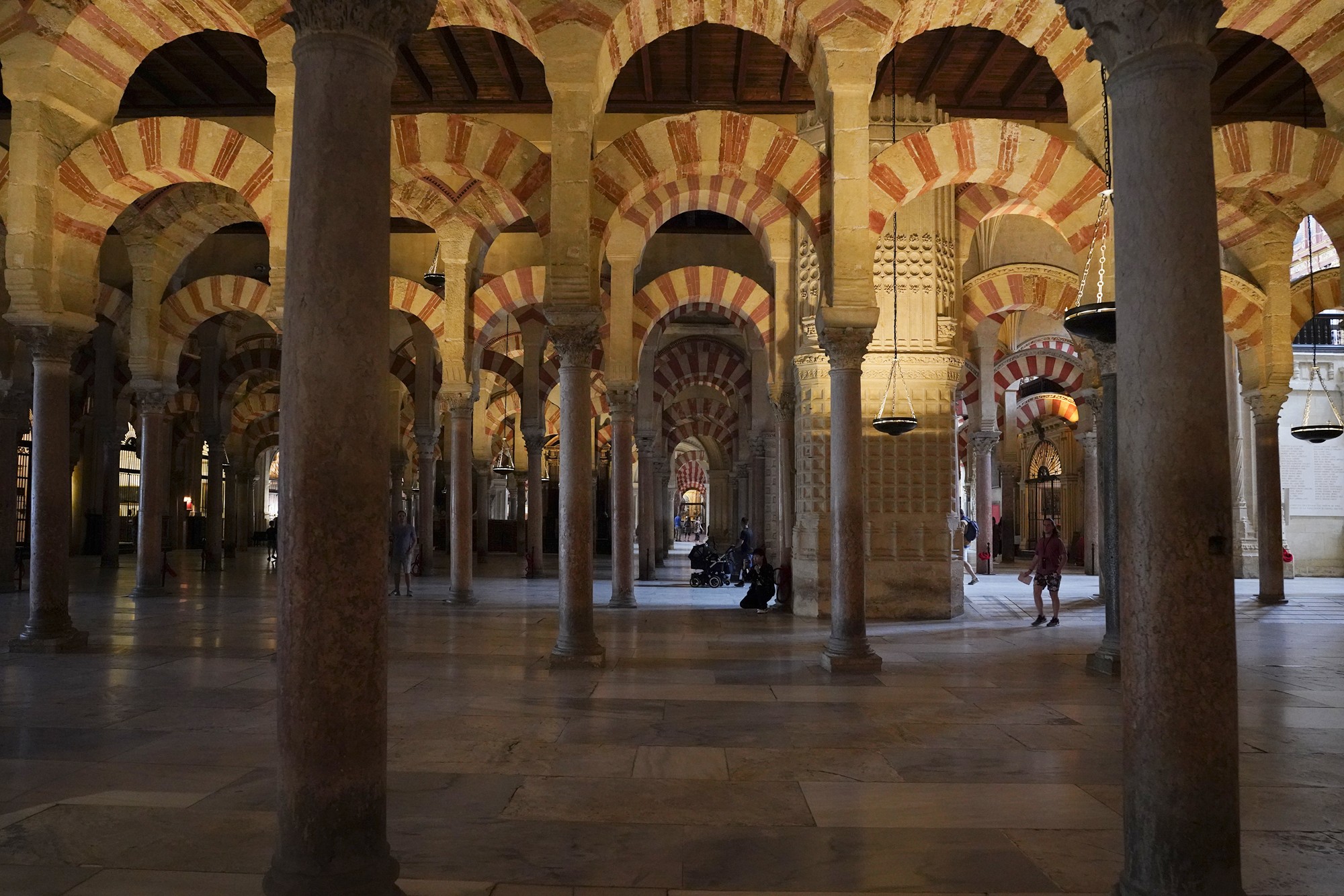
From the rear of the church, looking at the altar side (front) from far far left
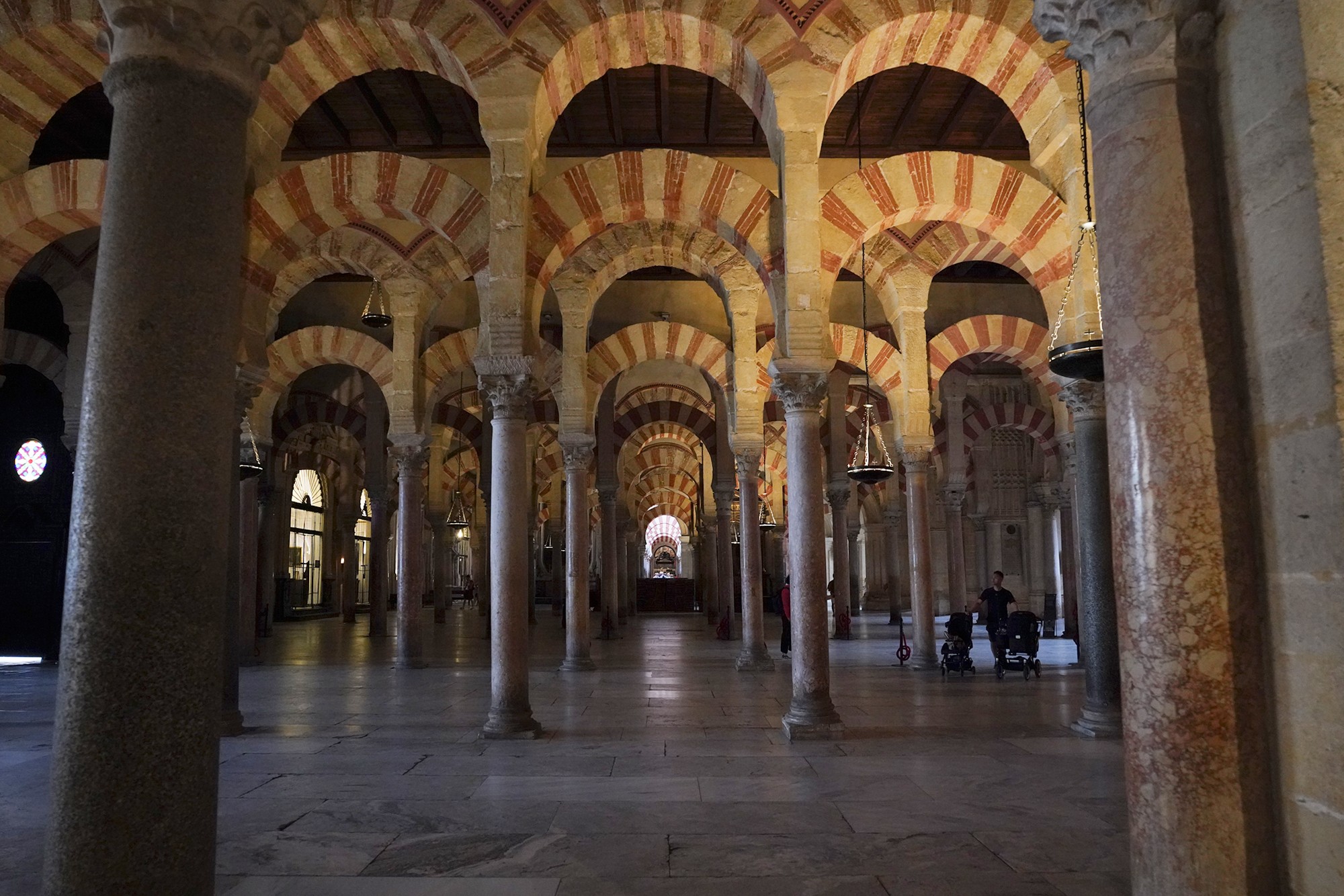
From the rear of the church, looking at the altar side (front) from far far far left
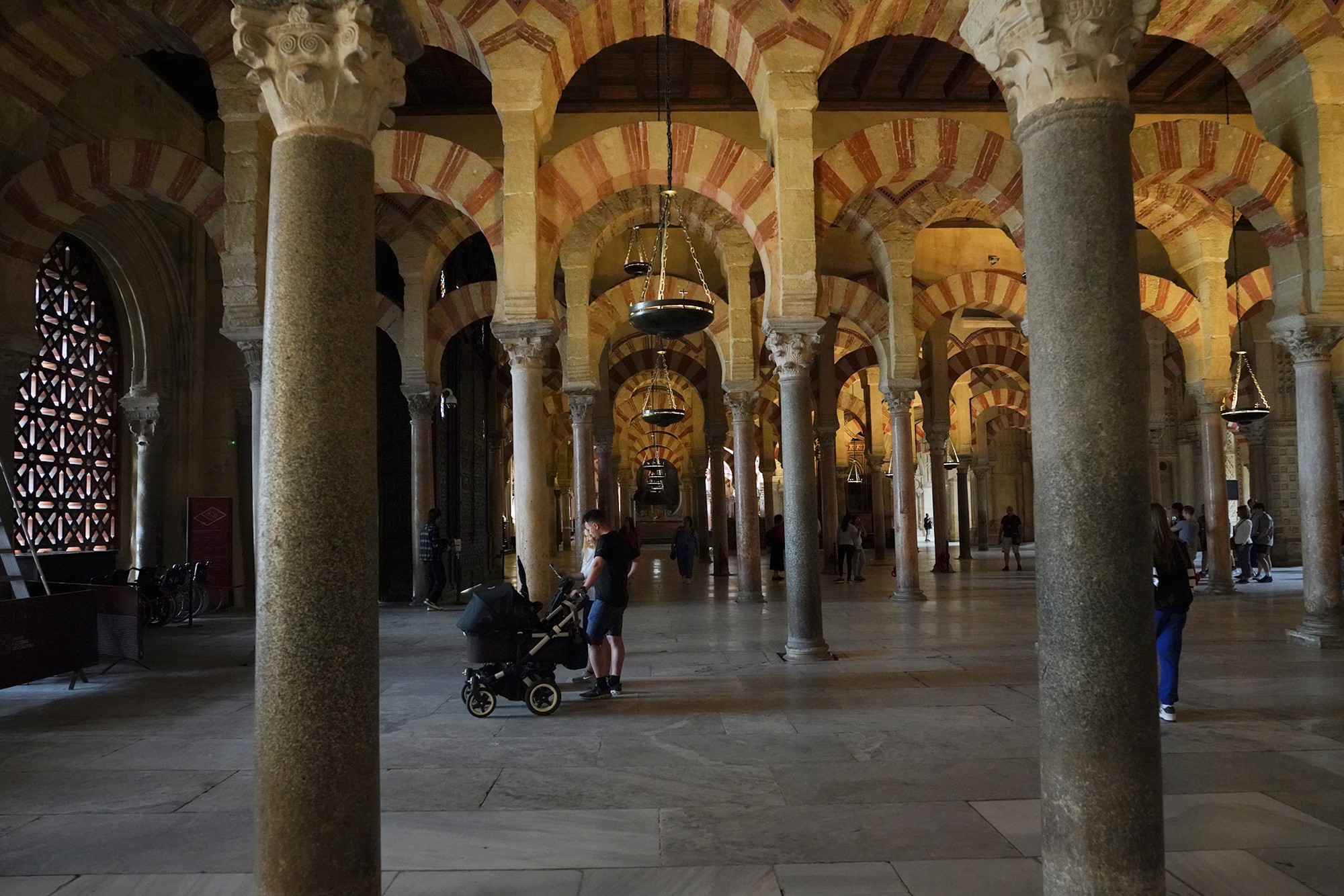
From the rear of the church, looking at the altar side (front) from far far far far left
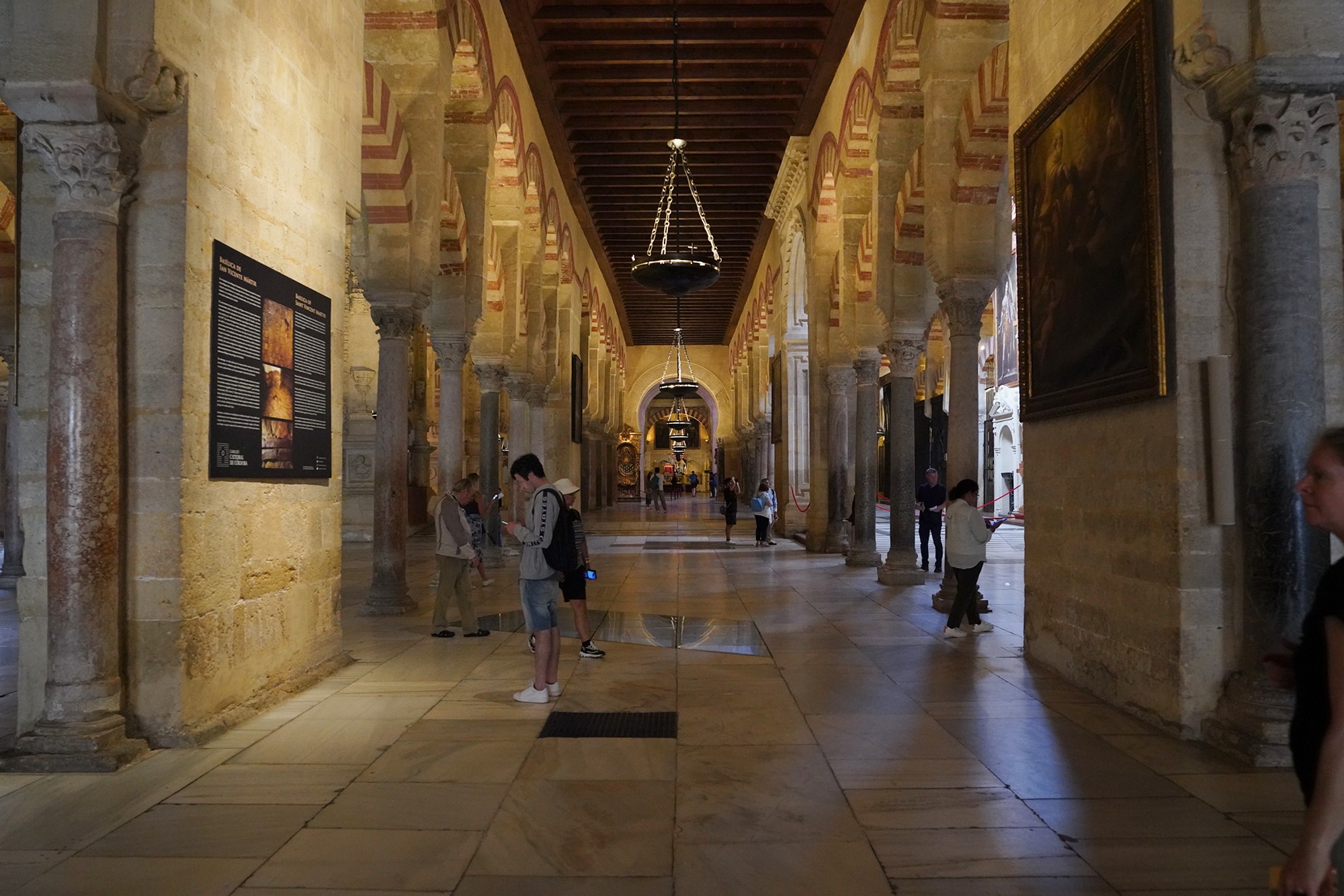
Looking diagonally, walking to the center again
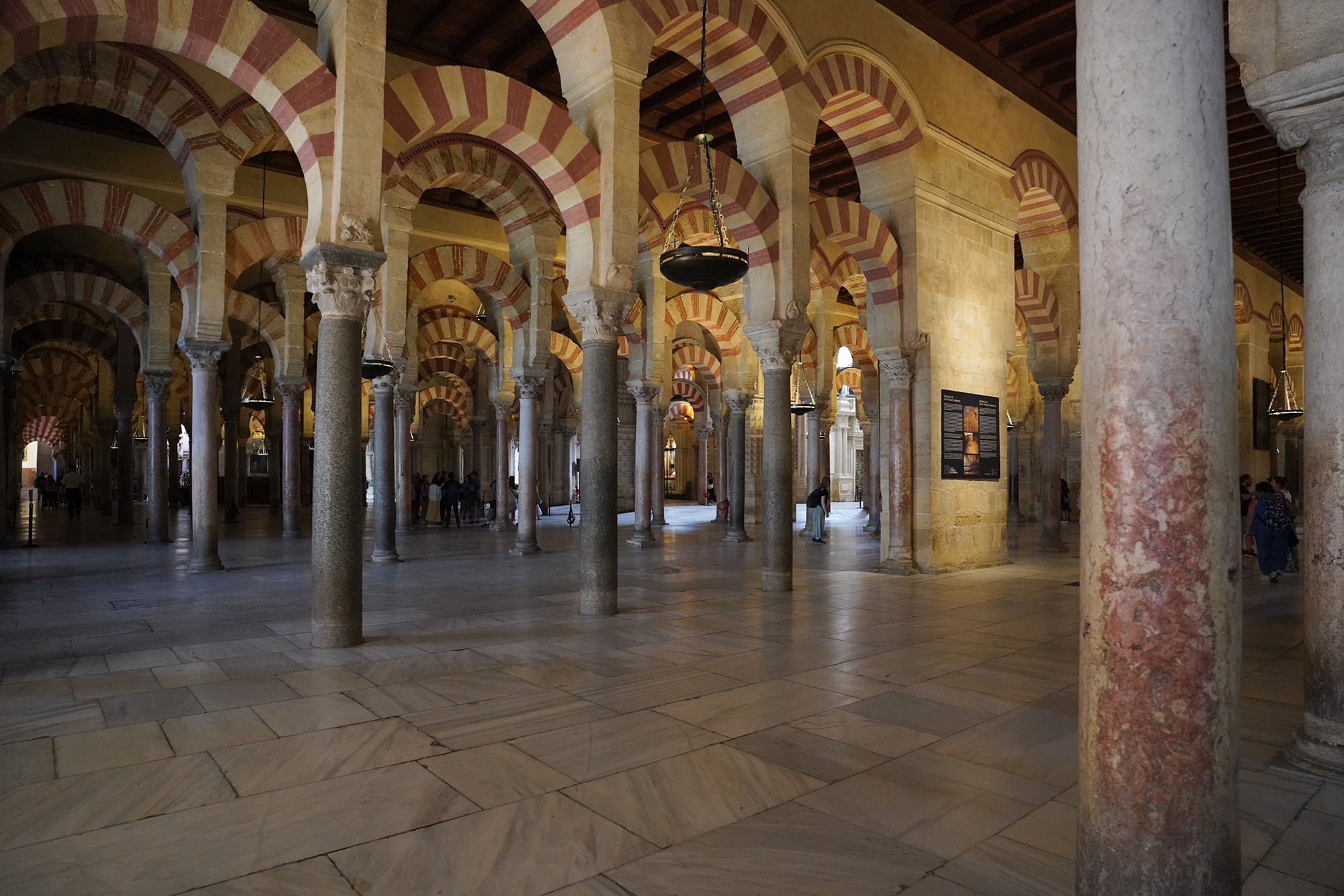
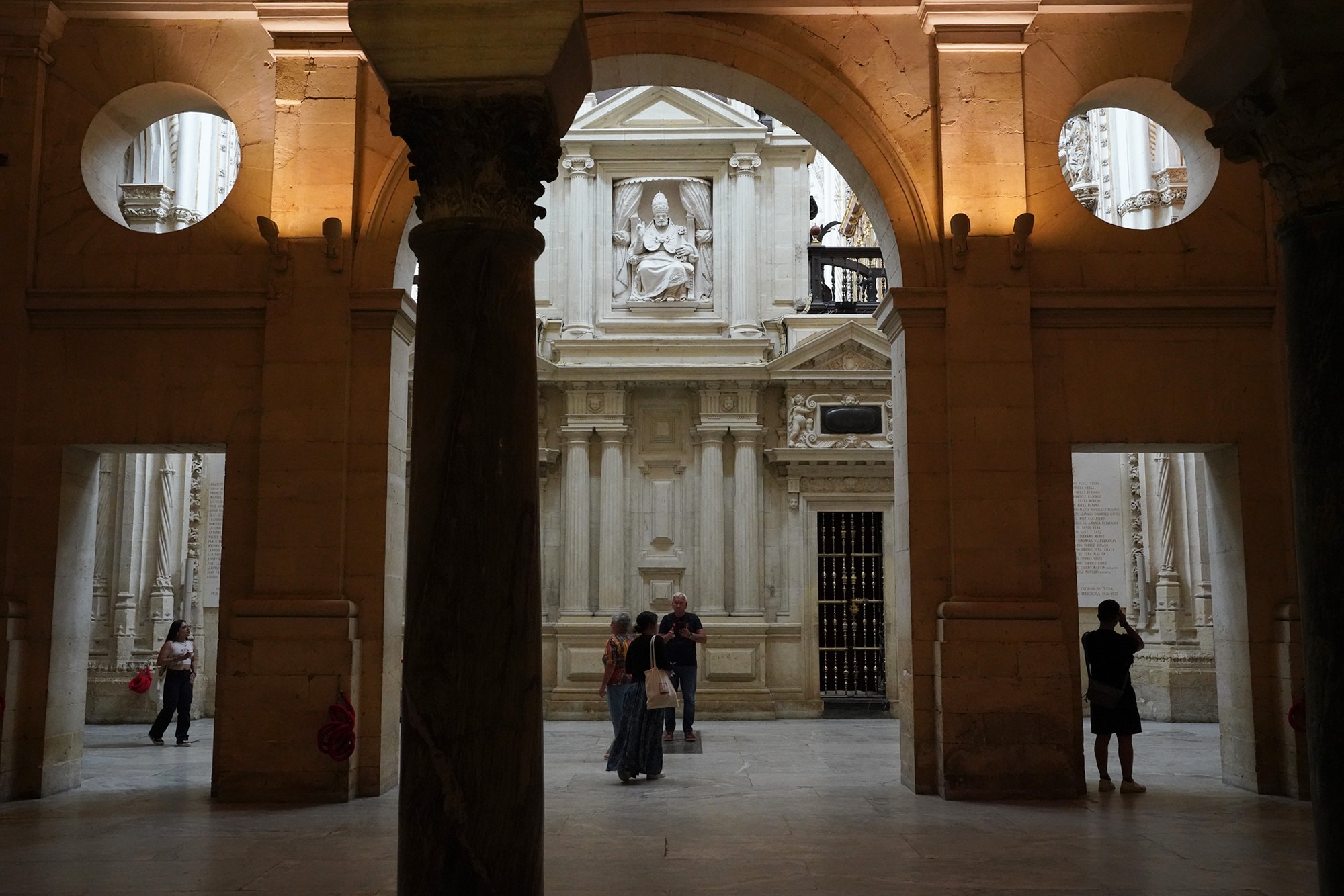
View of the choir section again
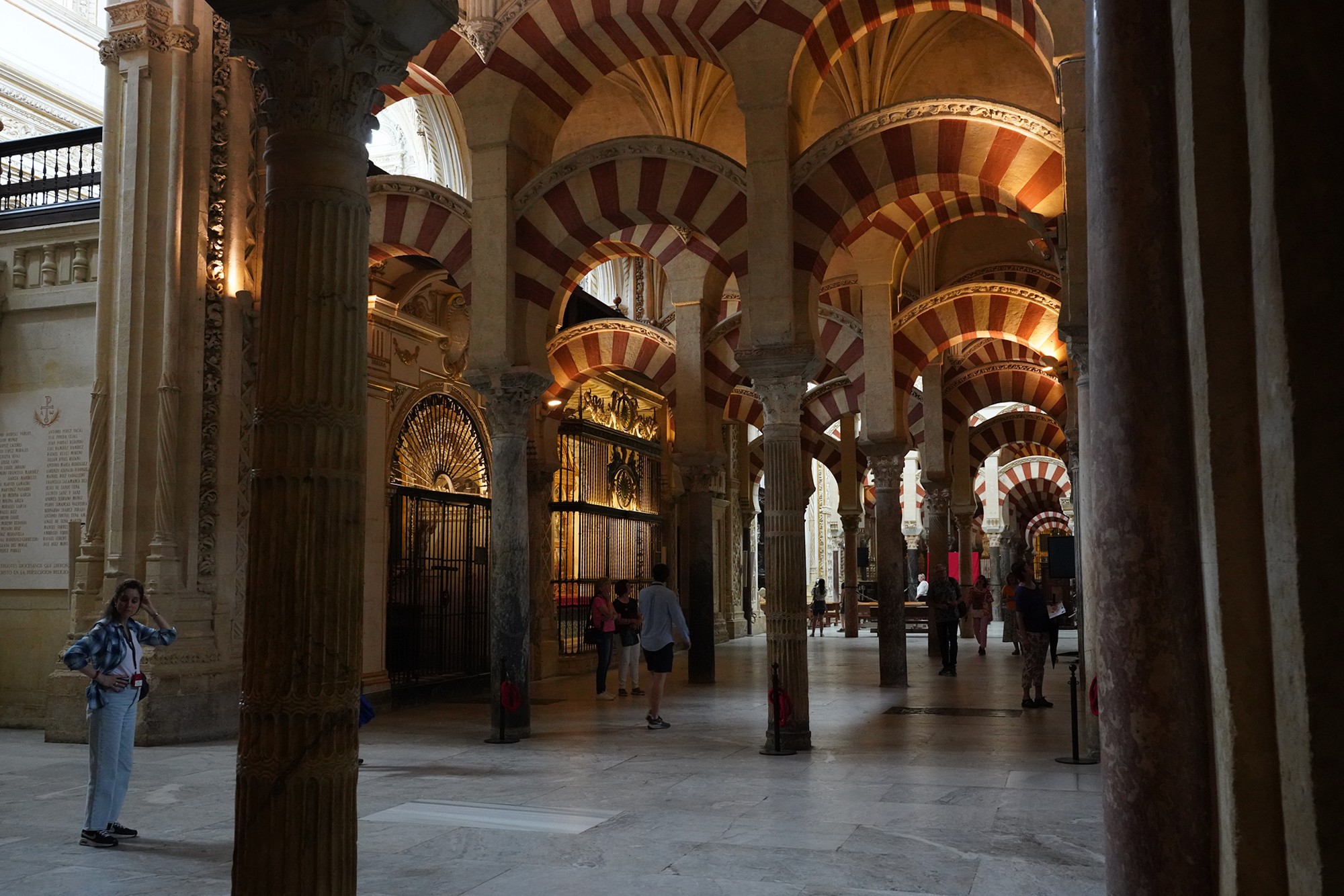
On the right side wall near the choir section
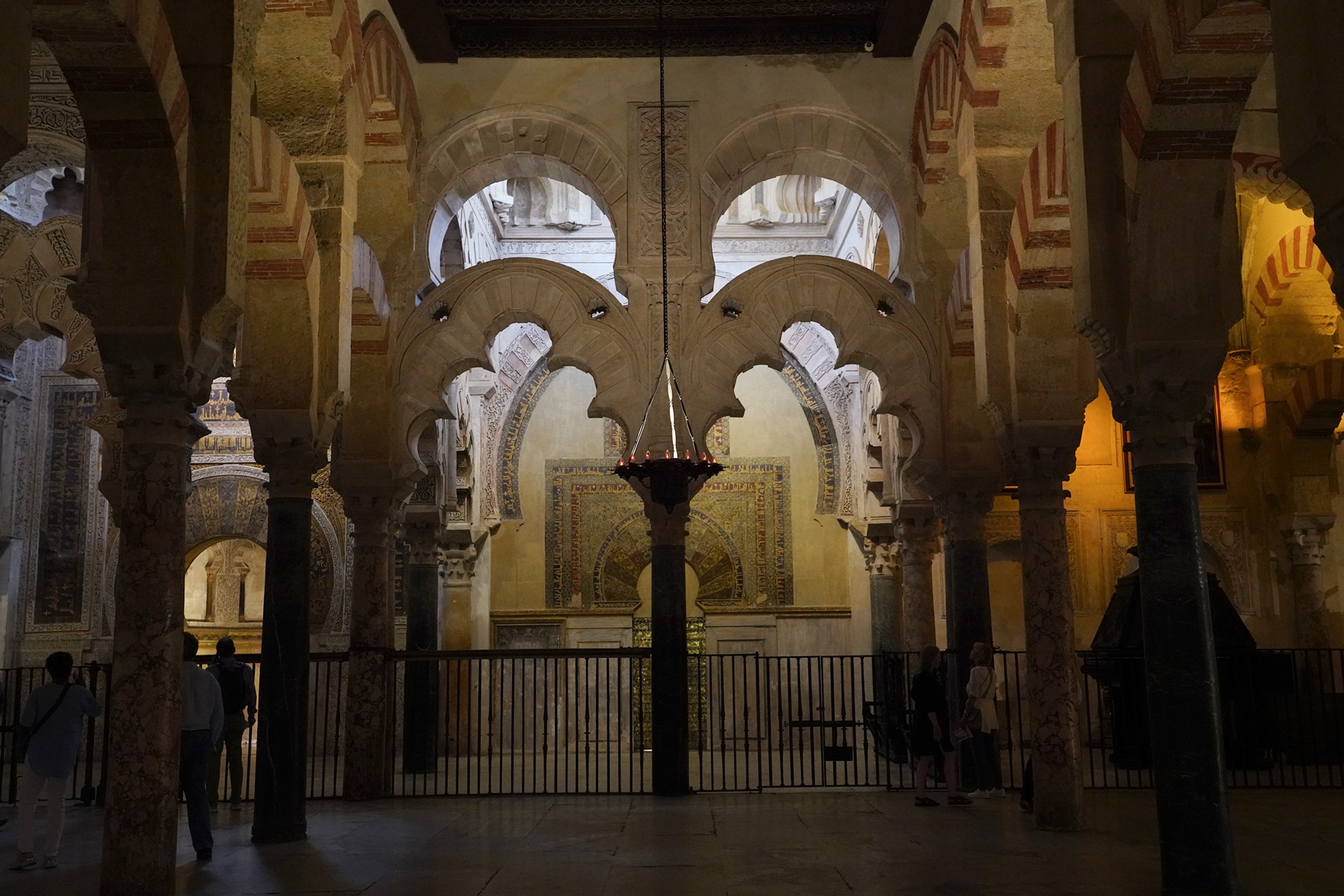
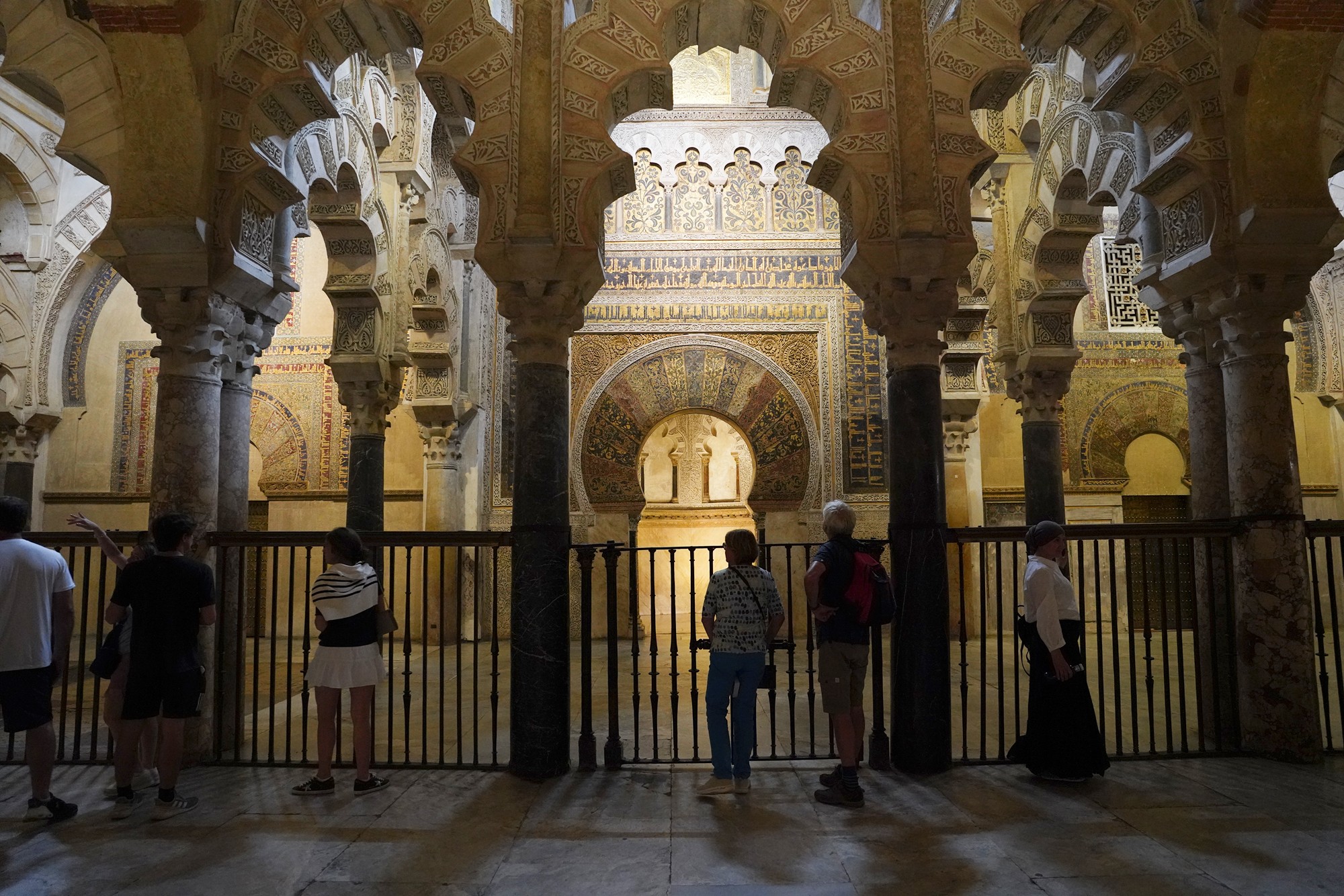
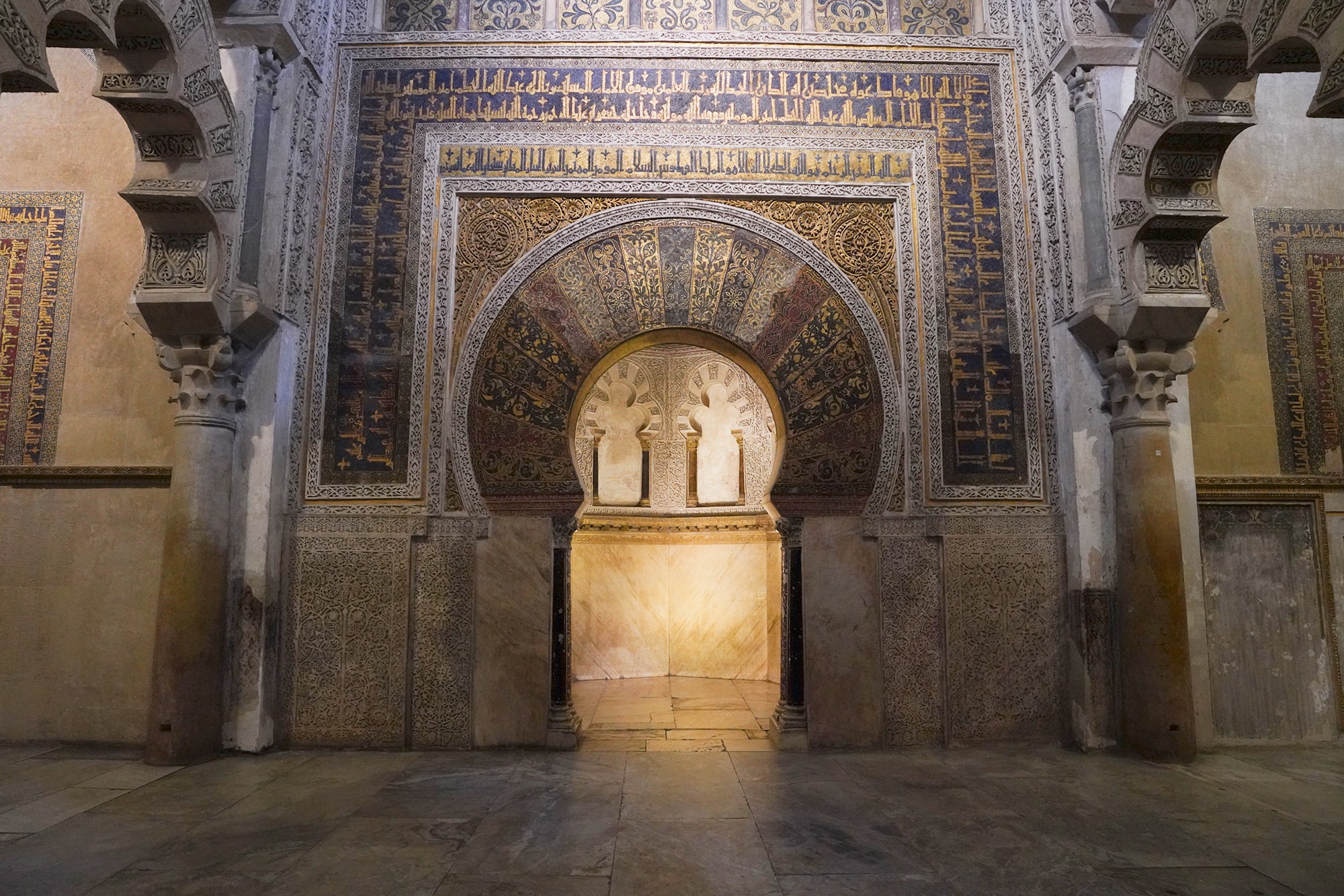
Walking toward the front
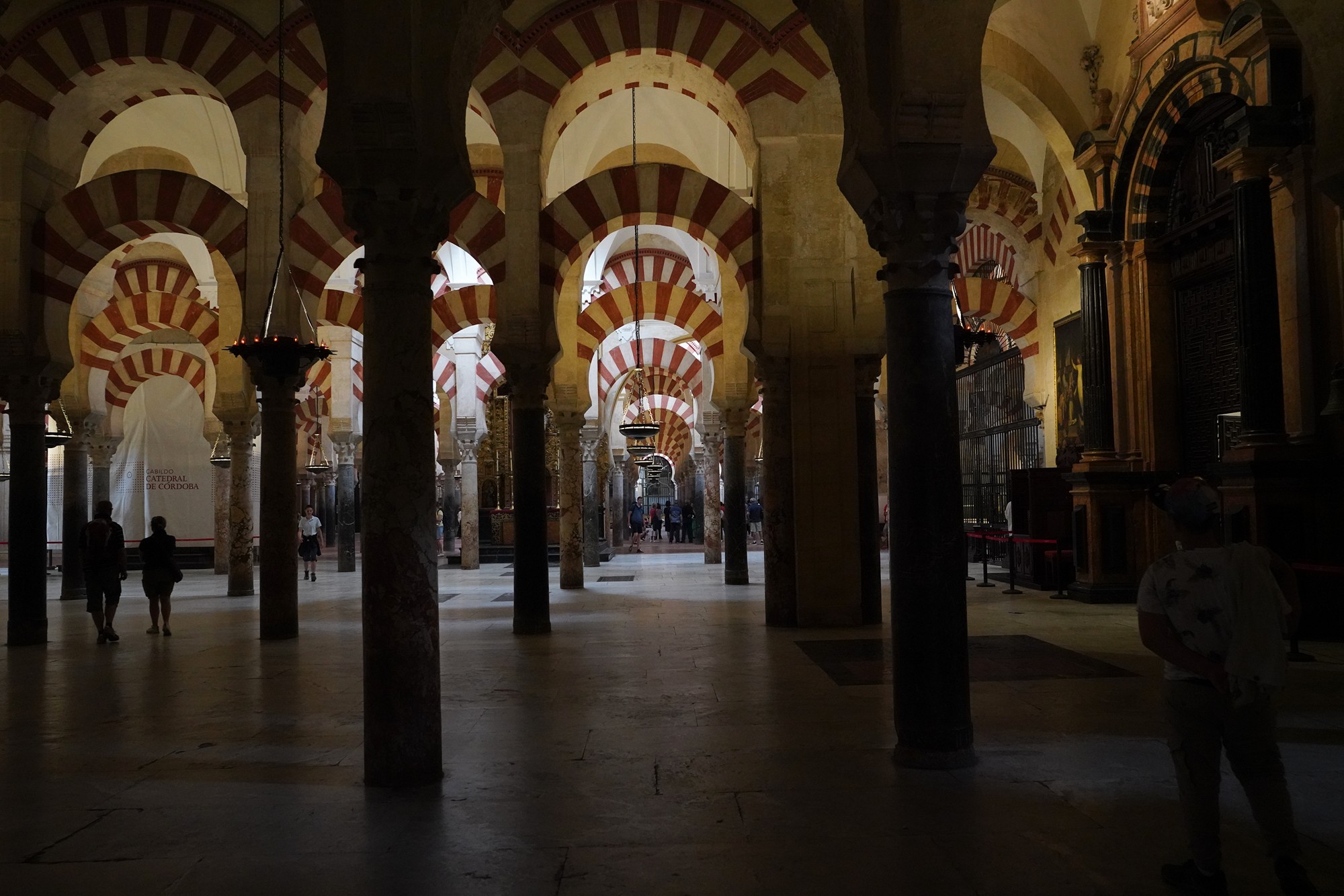
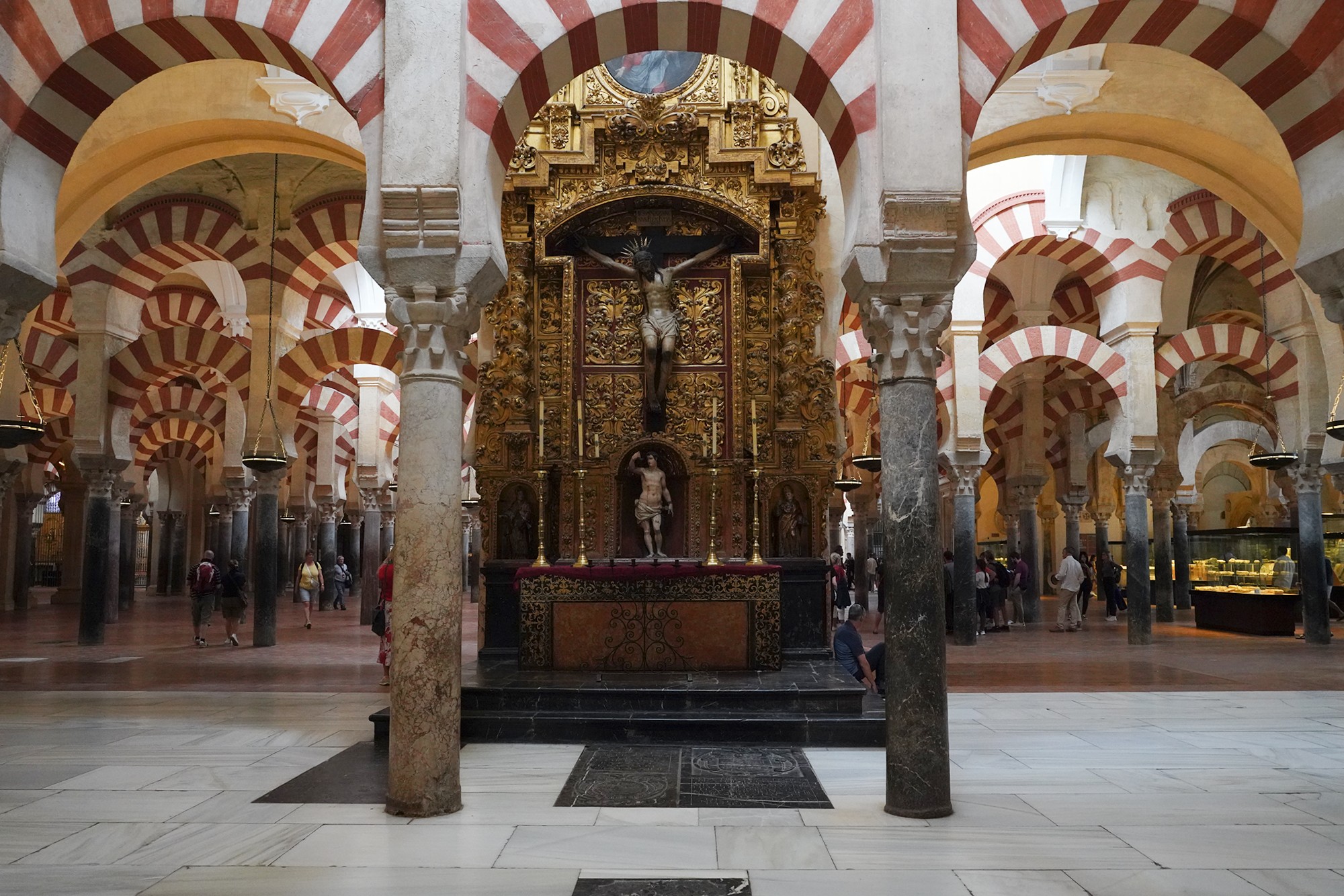
The nave section again
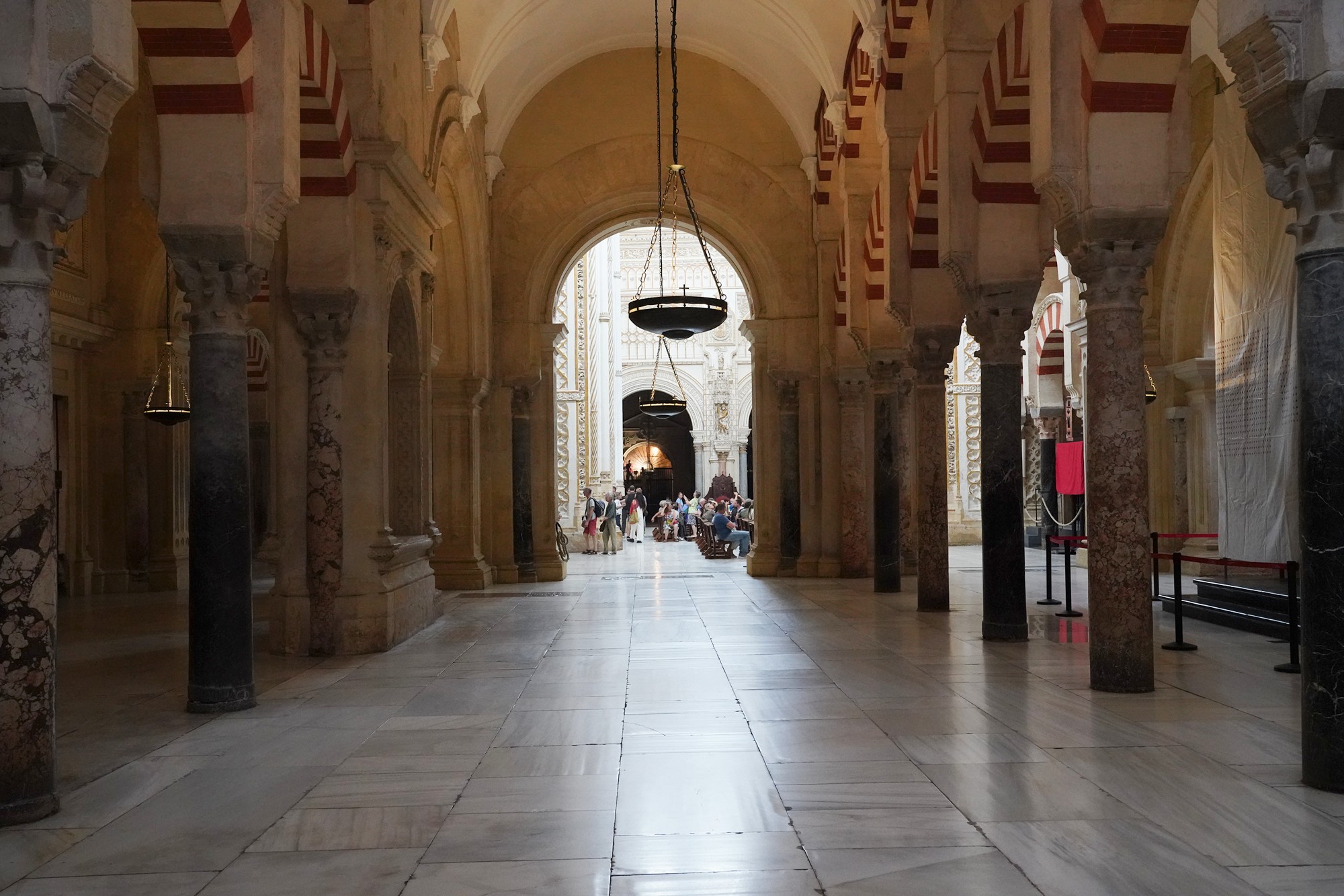
On the right side of the nave is this room with treasure
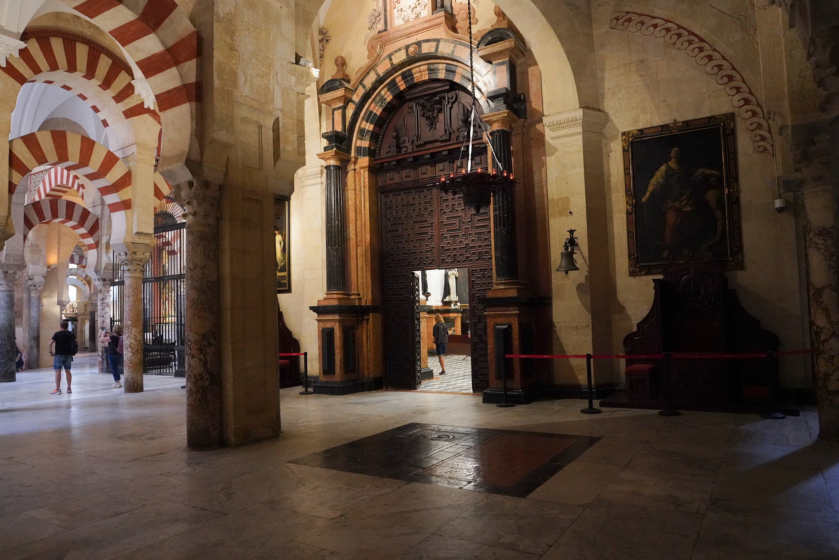
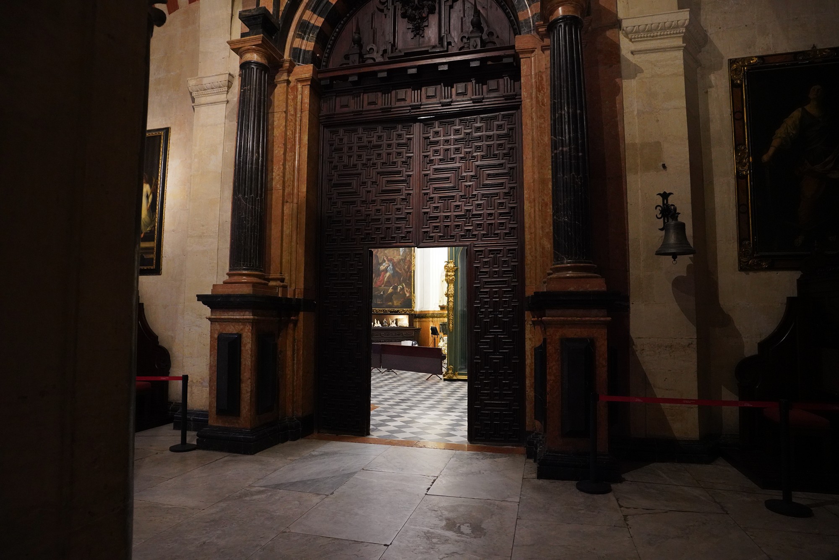
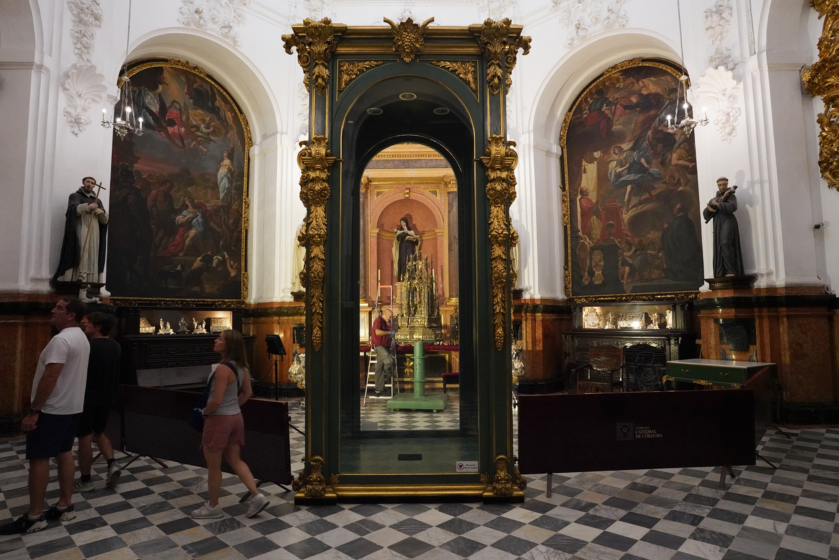
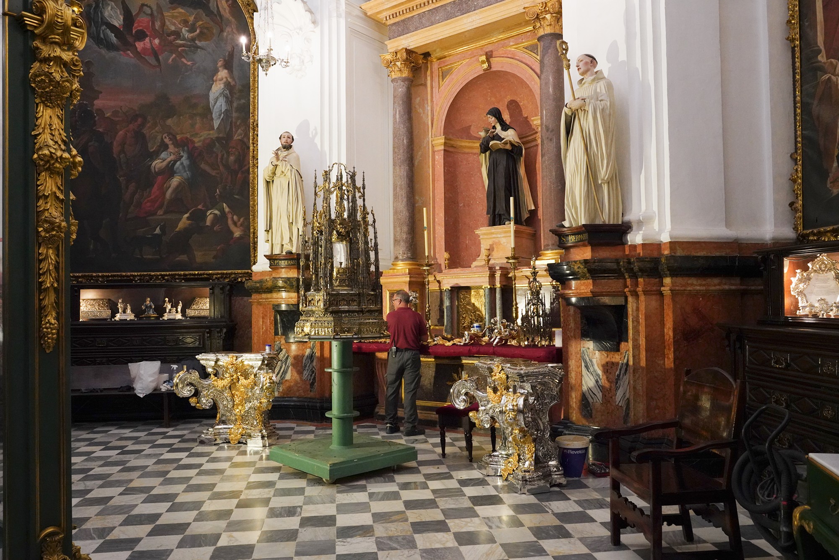
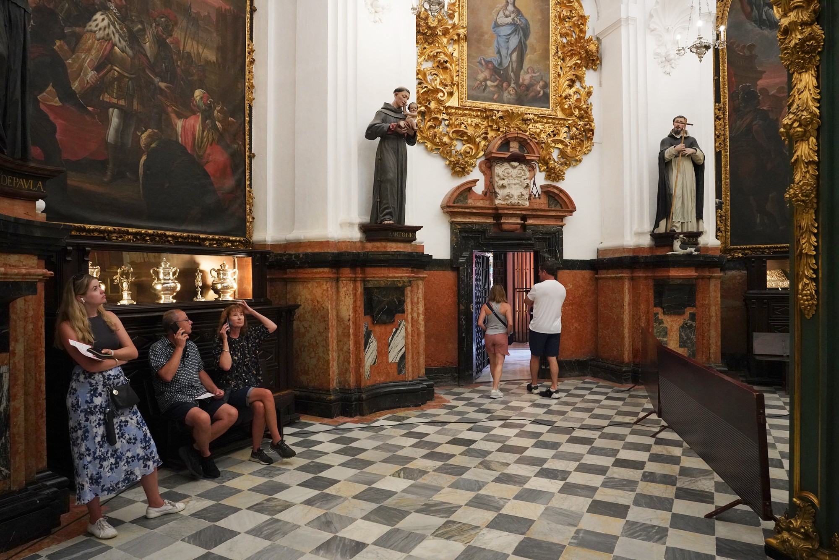
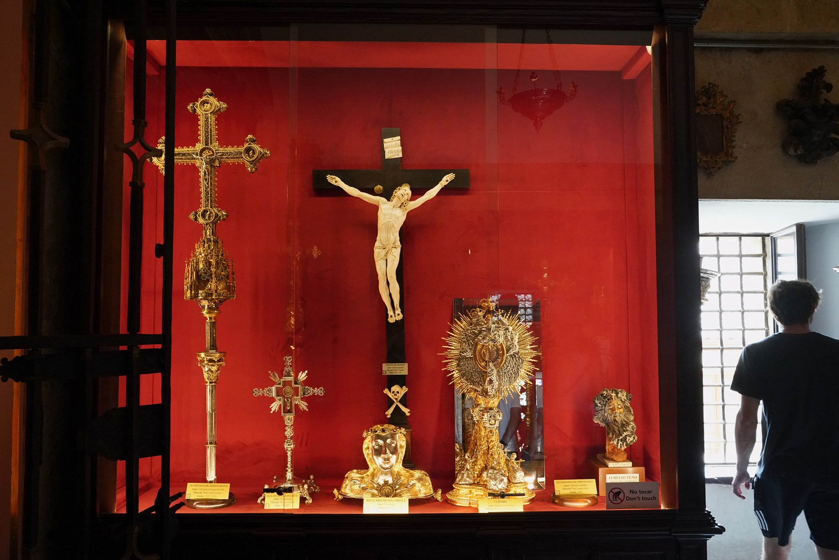
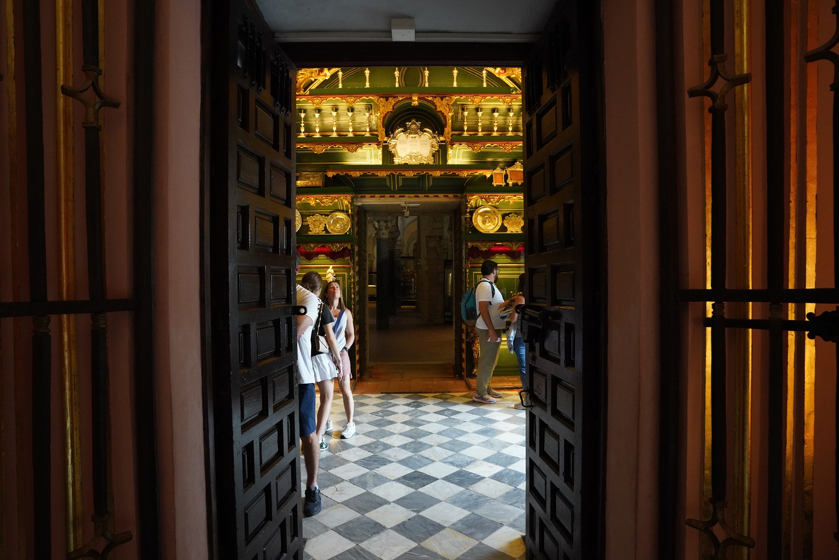
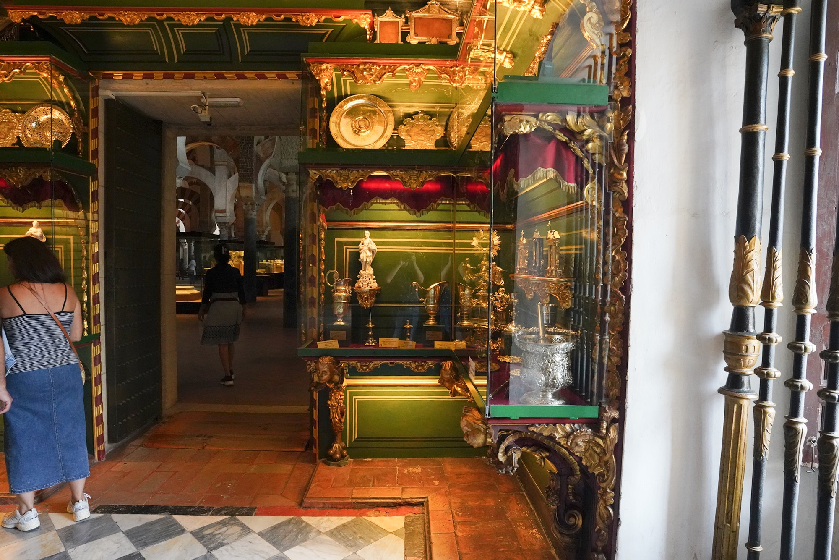
At the front of the church, past the altar, is this red-colored floor
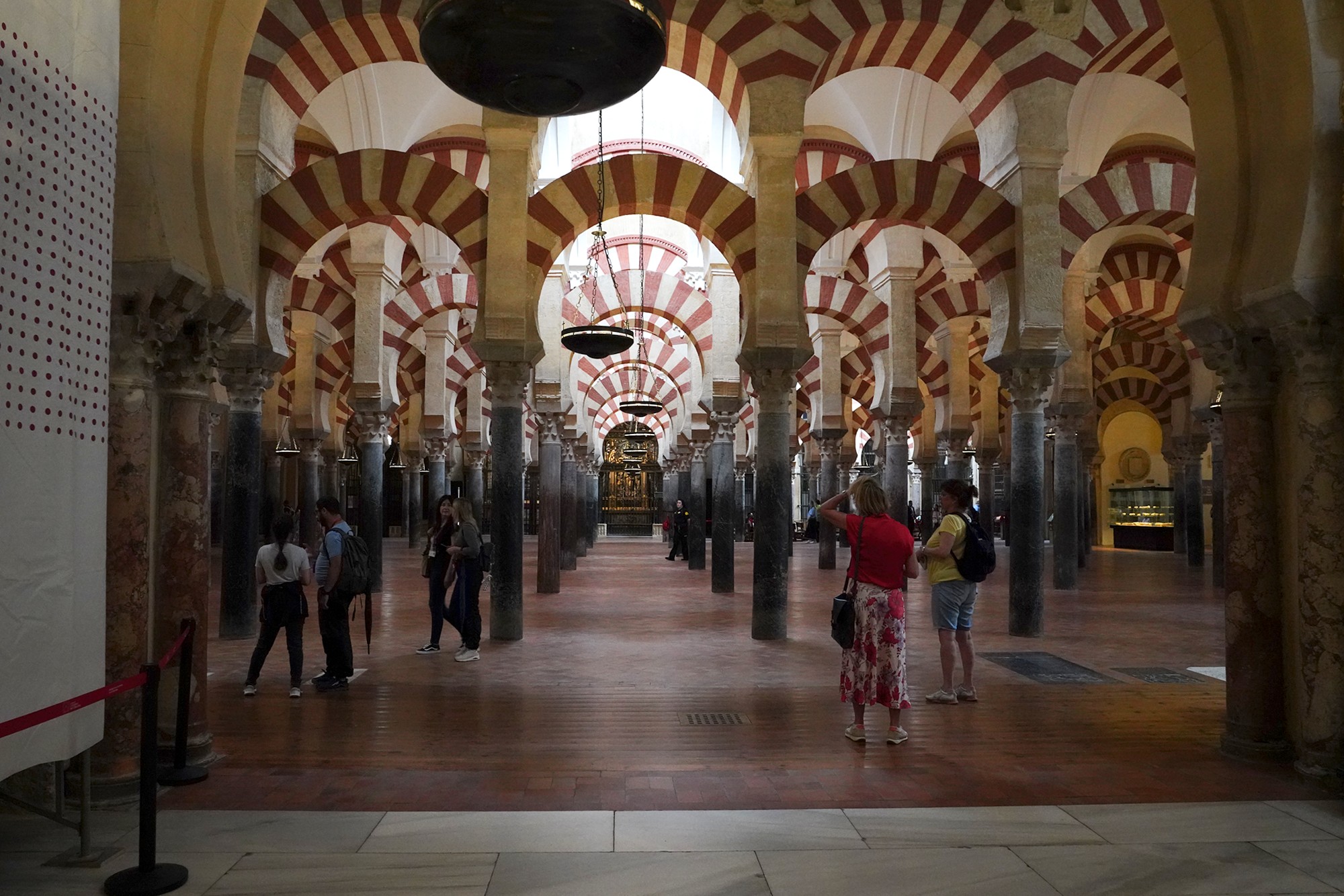
Wandering around the front side of the church
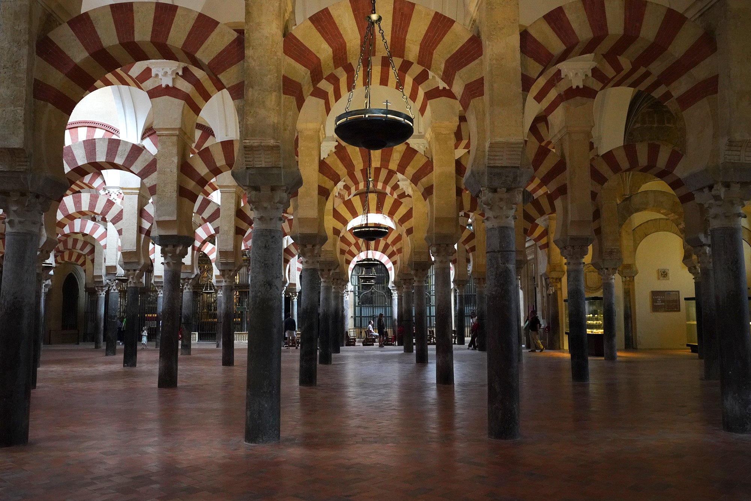
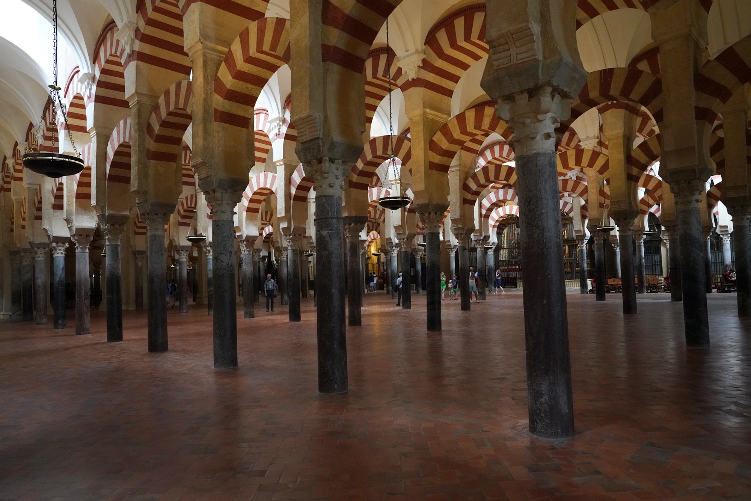
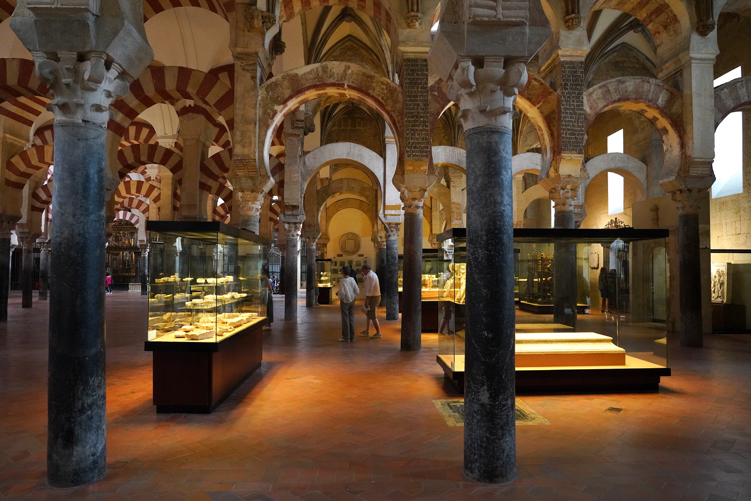
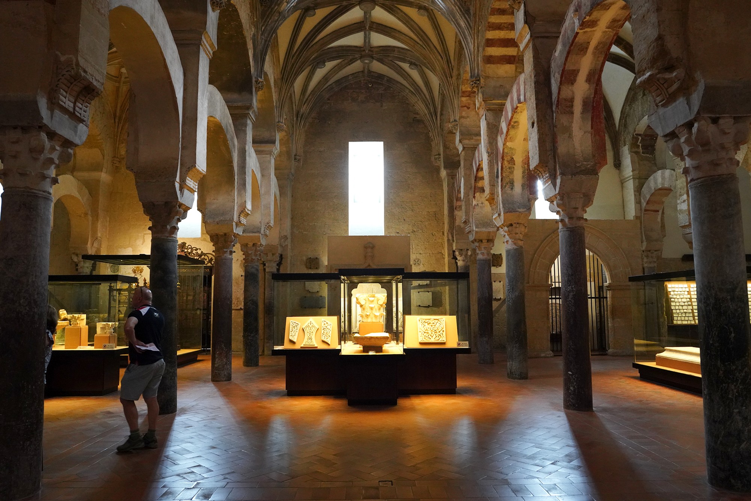
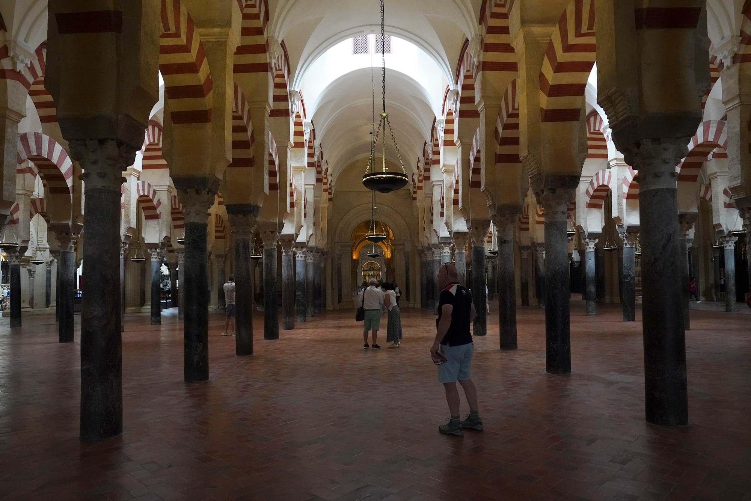
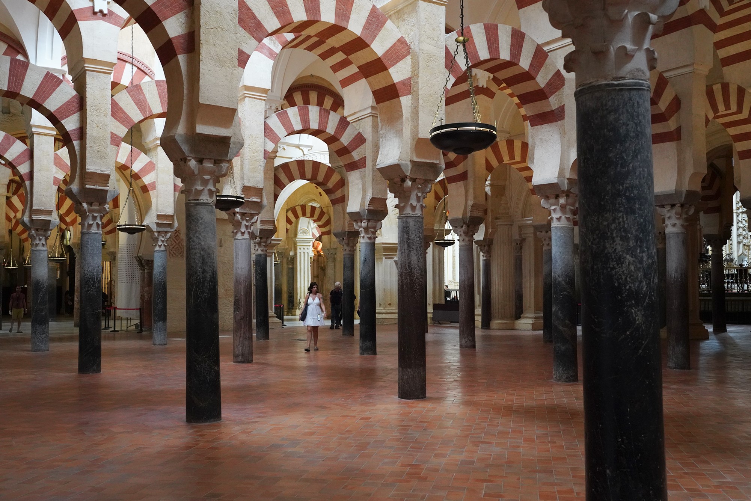
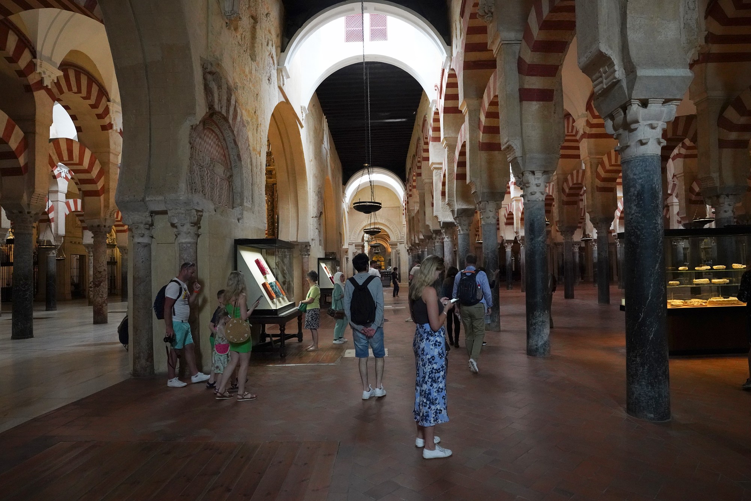
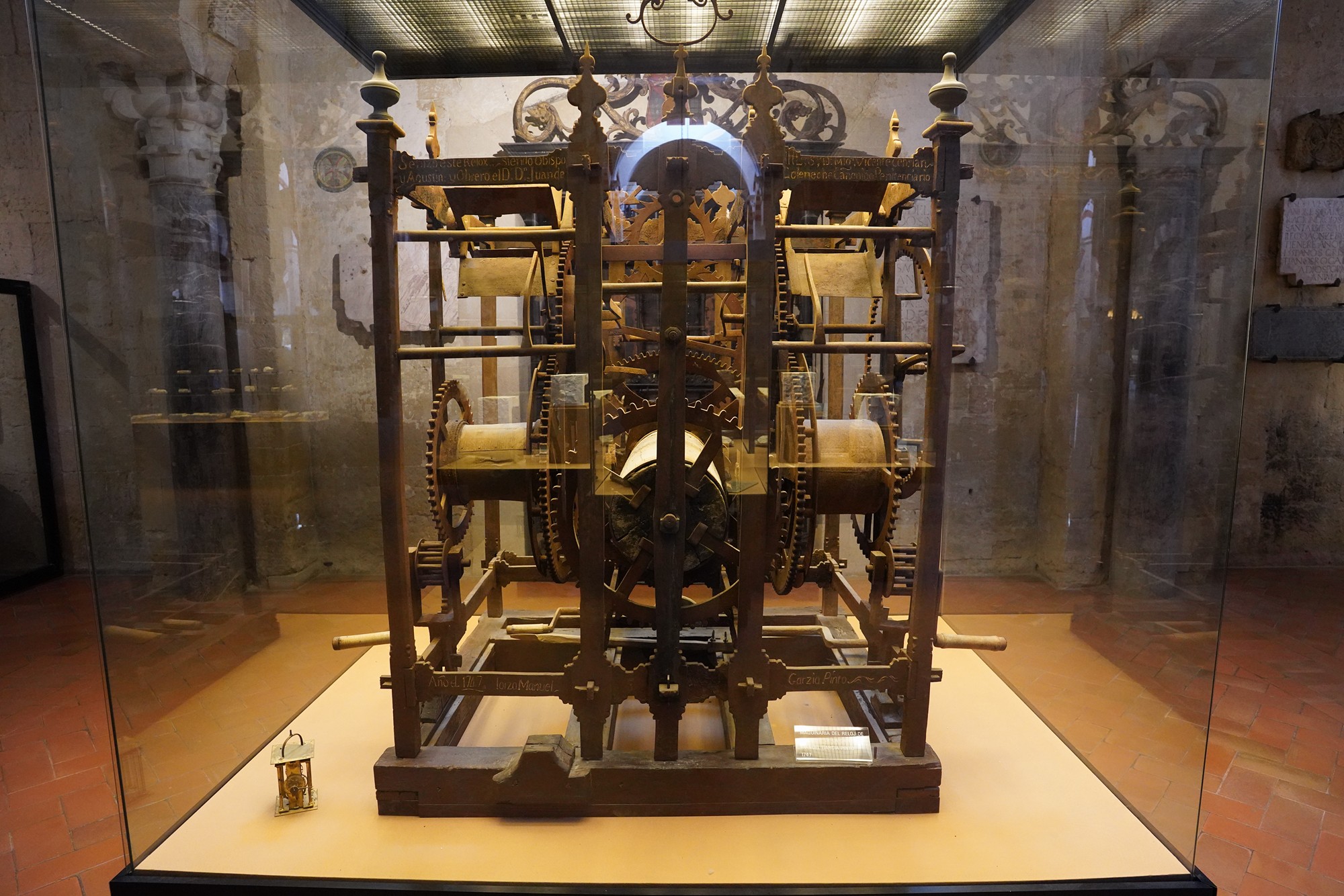
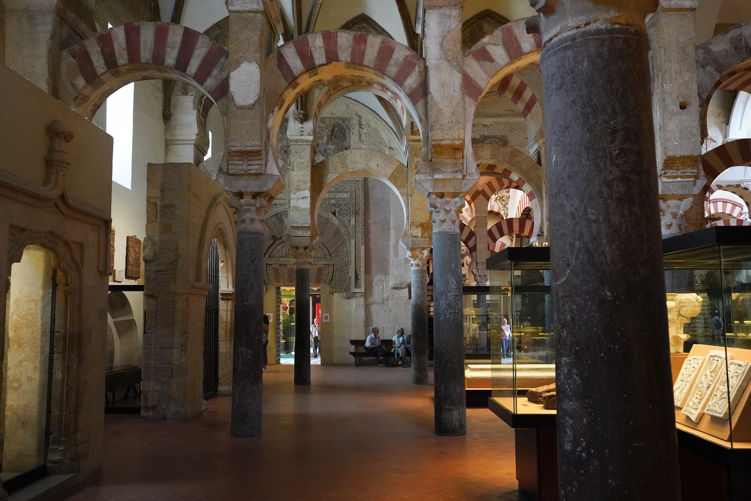
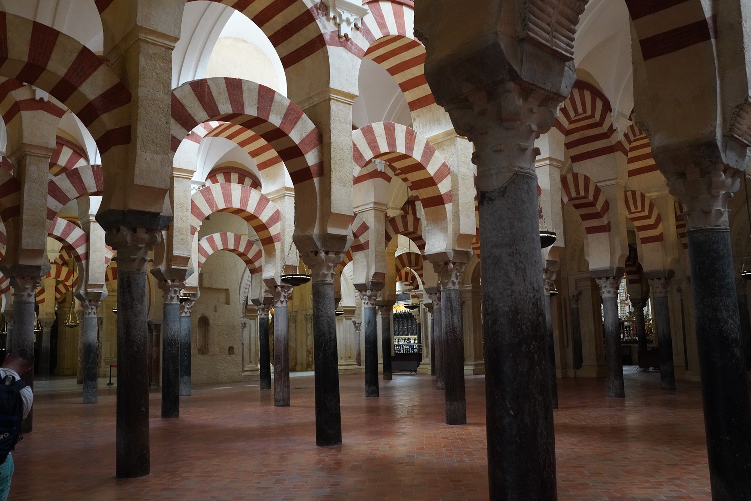
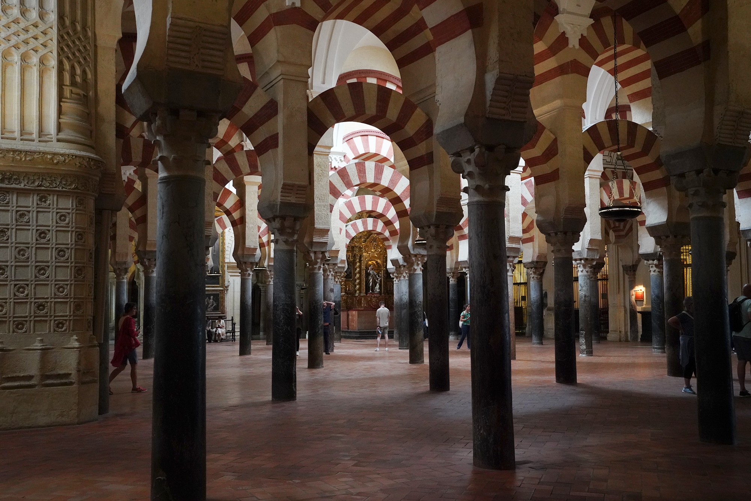
Exiting the church
